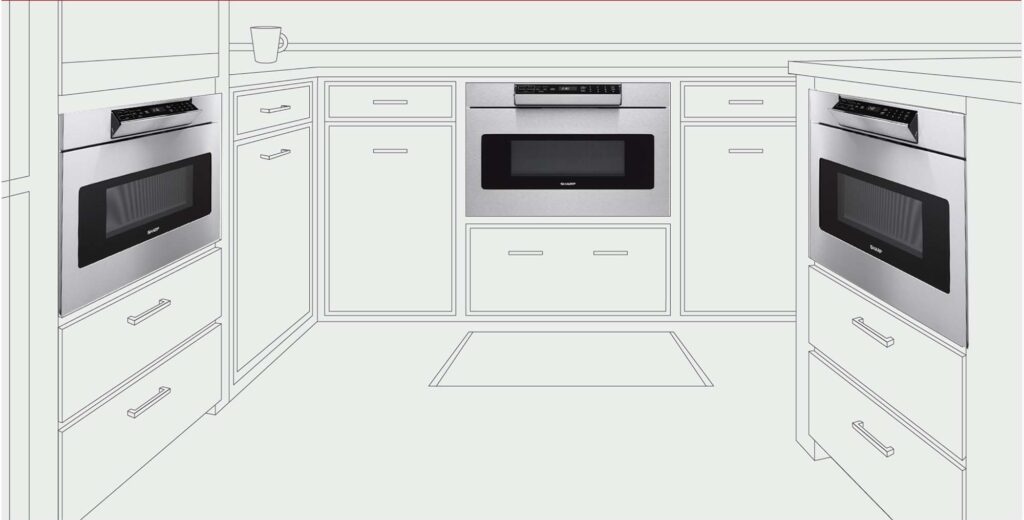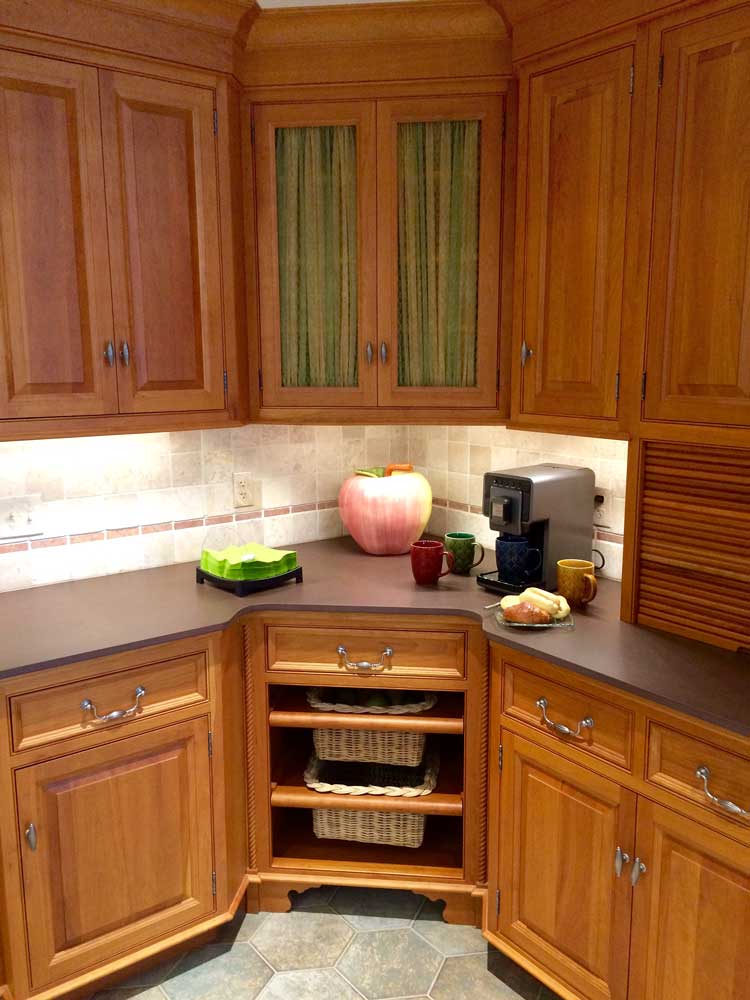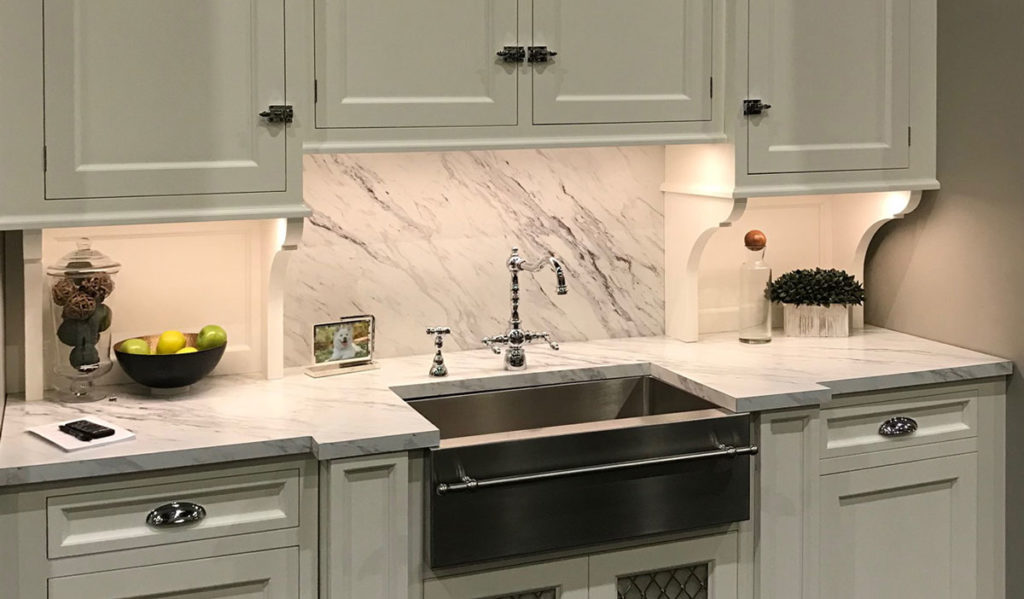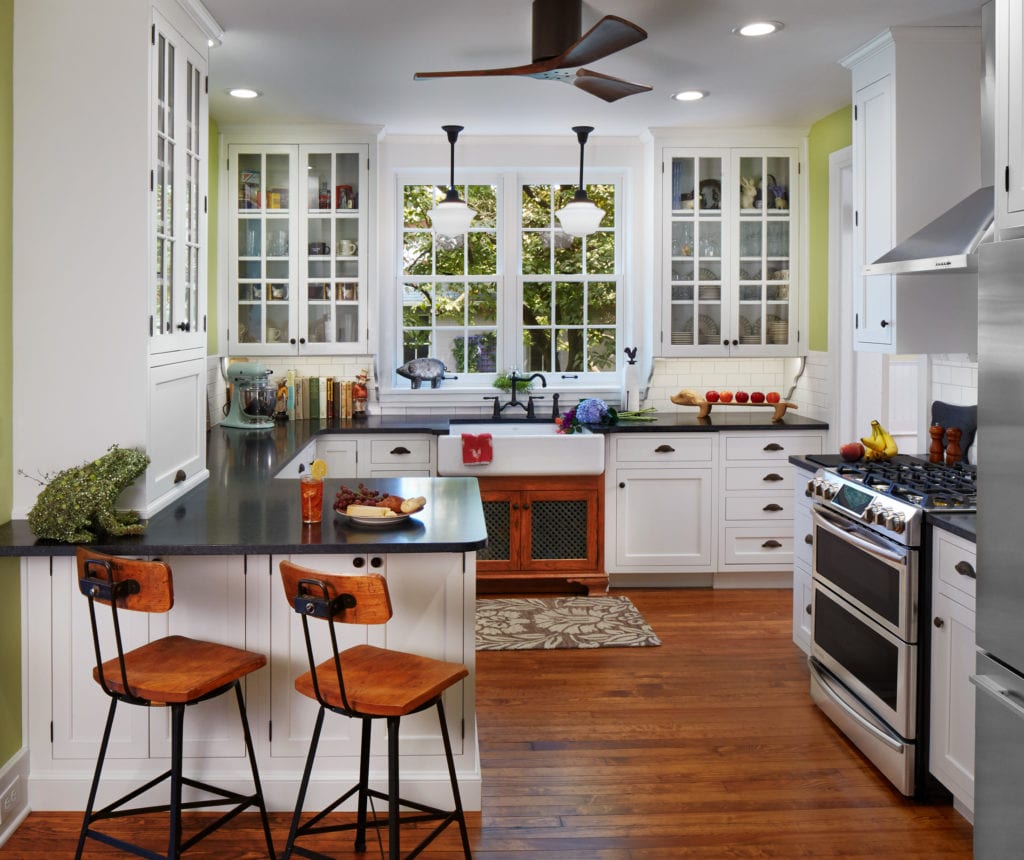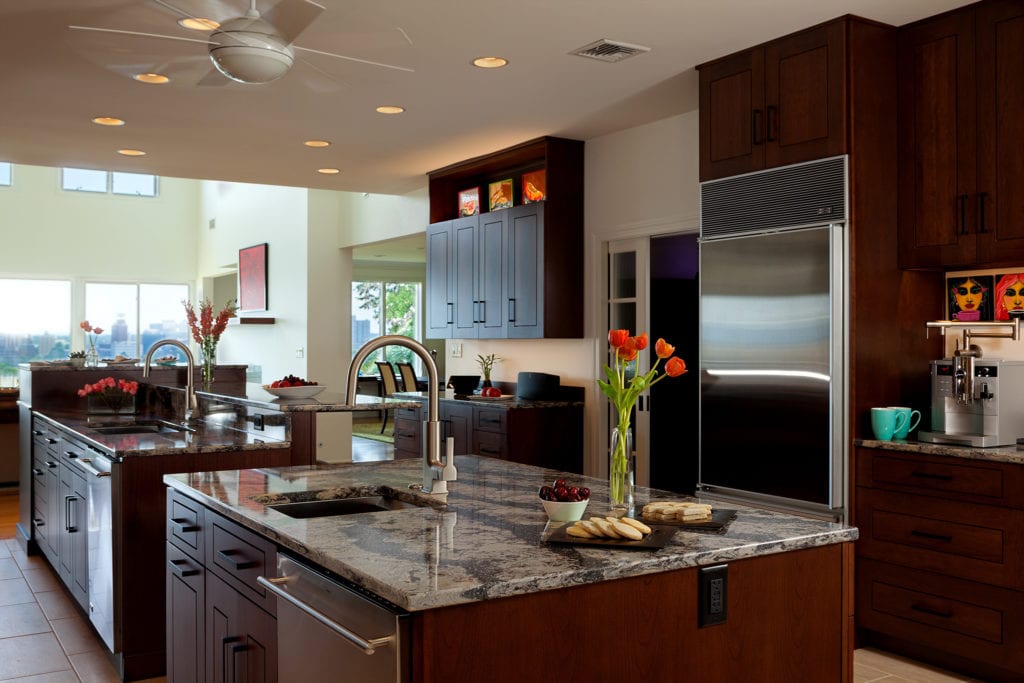If you’re planning a major kitchen remodeling project you’ve probably got a list of new appliances that you’re considering. Perhaps you’re imagining a new Miele cooktop, or a sleek new Sub-Zero refrigerator as part of your dream kitchen. Well, before you spend all of your new appliance budget, we’d like to make one more recommendation […]
Category Archives: Kitchen
Virtually every kitchen has one, and yet most homeowners wish they didn’t. What am I referring to? The dreaded corner cabinet! Corner cabinets, especially base cabinets, are often called the Bermuda Triangle of the kitchen. It’s where mono-tasking appliances, football-shaped cake pans and anything else not used frequently finds its final resting spot. Technically, it’s […]
It wasn’t so long ago that adding lights to the underside of upper kitchen cabinetry was seen as a luxury. Before the wide adoption of LED lighting, the most popular under-cabinet lighting solution was the use of halogen “hockey puck” lights. A major improvement over fluorescent undercabinet fixtures, halogen puck lights featured a warm hue, […]
from Houzz by Erin Carlyle on September 26, 2018 Kitchen at a Glance Size: 183 square feet (17 square meters) Location: Mechanicsburg, Pennsylvania Designer: elizaBeth Marcocci, CKD of Mother Hubbard’s Custom Cabinetry Photos: Bob Skalkowski Prior to its renovation, this kitchen in an 1879 Pennsylvania home lacked counter space and had no range hood, and […]
If you live in a home that was built twenty or more years ago, chances are that at the top of your must-have list is a desire to open up the kitchen to an existing living or dining space. The days when kitchens were seen primarily as a utilitarian space are long gone. Today many […]

