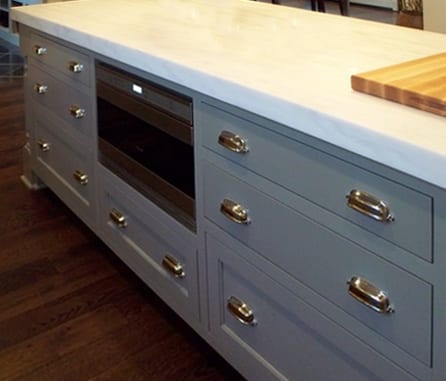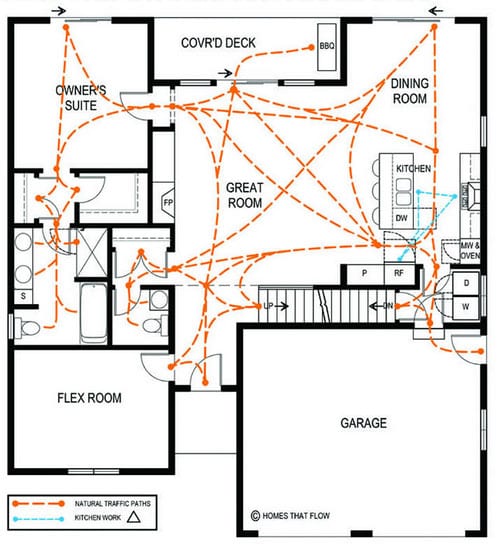Identifying Your Kitchen Design Wants and Needs
There comes a tipping point when the decision to remodel a kitchen is made. Perhaps it was the last time that your spouse bumped into you as you were cooking, or you’re tired of hearing family and guests laugh in another room while you were alone in the kitchen. For others it’s the need for a more accessible kitchen to help ease the pains of later life, or a safer, more friendly environment for a household of children or grand children. More often than not, it’s a functional problem with a kitchen that drives a family to say, “enough!”
Once you’ve reached that moment and decided it’s time to remodel your kitchen, the first thing you should do is to draft a list of your wants and needs.

Brainstorming Leads to Discovery
Rather than trying to be too organized or culling a wish list from the start, start by making note of everything you and your family might want or need, no matter how far-fetched or seemingly out-of-budget. Brainstorming the perfect kitchen frees your collective imagination to conceive of things that reflect your family’s view of perfection. For example, perhaps your children and you imagine a kitchen where they could microwave a snack by themselves. But microwaves belong on the counter or above the stove where they couldn’t possibly reach, right? By sharing this unfiltered desire with your designer, they might offer a novel solution that of which you weren’t aware. In this case, microwave drawers that are well within reach of young family members could be the perfect solution!Interview Yourself and Your Family
Once the household brainstorming session is complete, it’s time supplement the list with a structured set of questions that will fill in the gaps and insure that you’re coming at the project from a 360-degree perspective.
There are some great kitchen remodeling questionnaires out there and here are just a few of my favorites that you can download.
- NKBA Kitchen Planning Guide
- HGTV A Day in the Life of Your Kitchen Worksheet
- This Old House Kitchen Questionnaire (edited)
These documents can be lengthy and the truth is that you’ll go over many of the same questions when you sit down with your kitchen designer. However, evaluating how you use and interact with your kitchen in a structured way will insure that you don’t end up saying, “Darn, I wish I’d thought of that when we were designing the kitchen!”
Observe How the Kitchen is Used Over Time
One final piece of advice is to take the time to watch how everyone uses the kitchen over time. While you don’t need to hire a time-and-motion expert, step back and notice where people stand, what cabinets are most often used, or how many times you bend down or need a stool to reach up. Often, you can find clues about the use of a kitchen by looking for patterns of wear.If you’ve got a wood floor in the kitchen, chances are you’ll see wear or stains where most of the activity occurs. You’ll always see heavy traffic in front of the sink and fridge, but you might find surprises elsewhere. For example, one household noticed wear on the far side of a kitchen island where no cooking or prep occurred. The answer? That’s where the dog food and treats were stored, making it a popular spot that saw a lot of action.
Worn-out hinges are another great clue for heavy use. If you’re always cursing a cabinet door or drawer that doesn’t close correctly, chances are there’s a flurry of activity happening right there.
Armed with your list of must-haves and nice-to-haves and a solid understanding of how your kitchen is used, you’ll be prepared to meet with your designer and come up with a great plan that satisfies both you and your budget.

