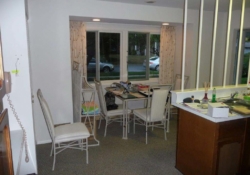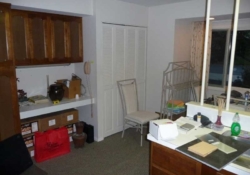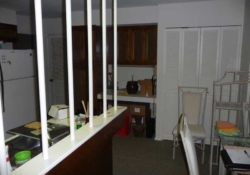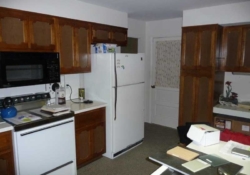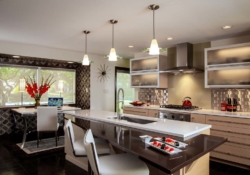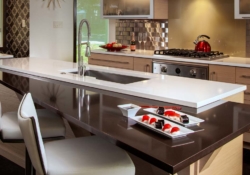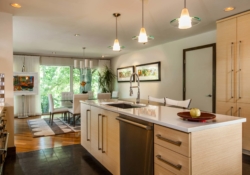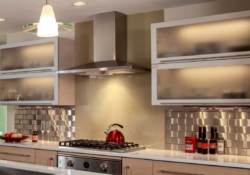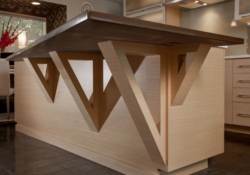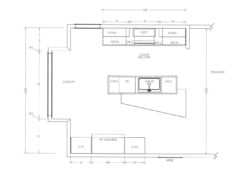70’s Ranch Kitchen Makeover Camp Hill, PA
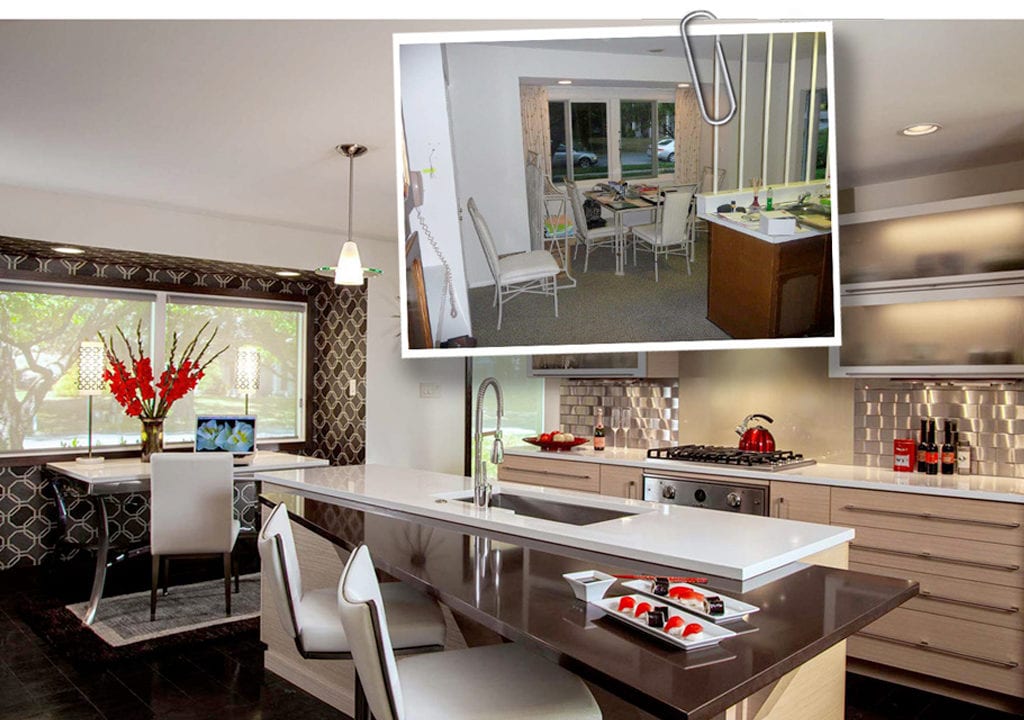
BEFORE AND AFTER: There is something to the phrase, “too much of a good thing.” With that in mind there was a bit of trepidation when our trusted hard-surface vendor asked us to help design a kitchen that featured his wares. Fortunately for us, he’s a savvy, adventurous soul and was eager to explore some unexpected color combinations and design choices. Take a peek at the before and after shots of this ranch-style kitchen, and add your comments below!
There’s a lot of good things happening in Central Pennsylvania these days and those of us who were born and raised in the Susquehanna Valley really aren’t surprised. While Harrisburg city governance might still grab headlines, the hard-working families of Dauphin and Cumberland counties have helped make the surrounding suburbs one of the best places to raise a family, according to Forbes magazine.

Temple Kesher Israel Photo of Harrisburg, PA
If you’ve ever had occasion to visit communities like Camp Hill, Carlisle or Mechanicsburg, you likely know why. Let’s start with the numbers. Housing in the area is nearly 40% less expensive than in Baltimore and up to 70% less than New York City! According to one local source of Harrisburg boosterism, the Kesher Israel Congregation website, a $56,321 salary in Harrisburg is equivalent to a $100,000 job in Brooklyn.
And it’s not just the value of the homes here, but rather the quality of the housing stock and beauty of the land that make this a wonderful place to live. With the varied topography of the Susquehanna Valley, you can transform a modest house on a hill into a show home that could grace the pages of a national shelter magazine.
Recently, I had an opportunity to help one of my vendor partners transform the kitchen of his 1970’s era ranch home in Camp Hill into something unique and spectacular. (Example of a typical ranch home below.)
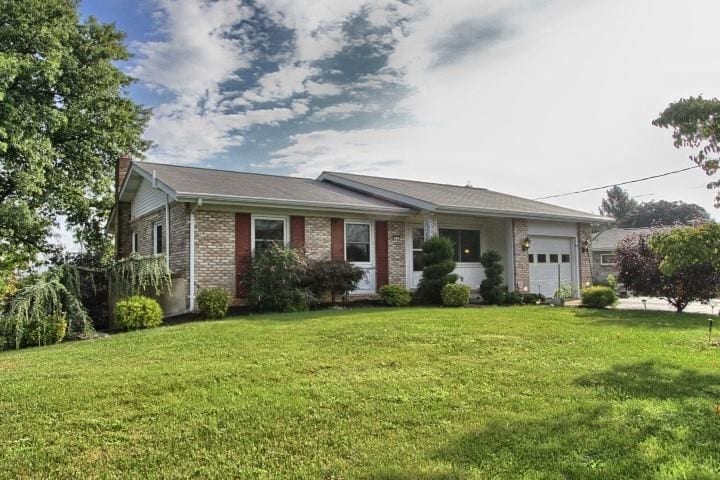
My client, a man in his 50’s, had purchased a single-story ranch home with fantastic wooded views about six years earlier. Not much had been done to this small home in the 30+ years since it was built. The kitchen was definitely in need of a makeover as the Before photos suggest.
BEFORE PHOTOS
Having worked with kitchen designers as a solid surface specialist, my client understood better than most how great design and wonderful materials can come together into something special. His personal aesthetic was contemporary with an eclectic nod towards mid-century modern. For this kitchen renovation our shared goals were to:
- Open the kitchen to the breath-taking views of the back yard
- Improve the function and flow
- Offer a unique take on the use of solid surfaces
- Create something memorable and distinct
Open Concept Kitchen
Opening up the kitchen to both the front and back of the home meant losing valuable storage when the walls separating the spaces came down. This is a common kitchen design challenge that many homeowners don’t consider when imagining a new, open space. Needless to say, as a NKBA certified designer, it is one of the very first things I consider when asked by a client to tear down walls.
Fortunately, we were able to gain back a bit of storage when we eliminated the small kitchen desk so popular during the 70’s and 80’s. The addition of a large pull-out pantry where the desk had been, and a more thoughtful positioning of the appliances, meant that storage remained plentiful despite the loss of wall space.
A Contemporary Spin on an Eat-At Kitchen Island
The client wanted a center island in the kitchen that would serve both as a casual dining and functional prep area. In a small kitchen, a massive single slab on a large center island can overwhelm a room. And frankly, a rectangular countertop can be absolutely boring, no matter how wonderful the surface.
Our solution to this challenge was to create an asymmetric overhang for the part of the counter that would serve as an eat-at area. The angular, chocolate brown Cambria countertop is in sharp contrast to the sparkling white quartz work surface that is echoed on the base cabinets along the wall.
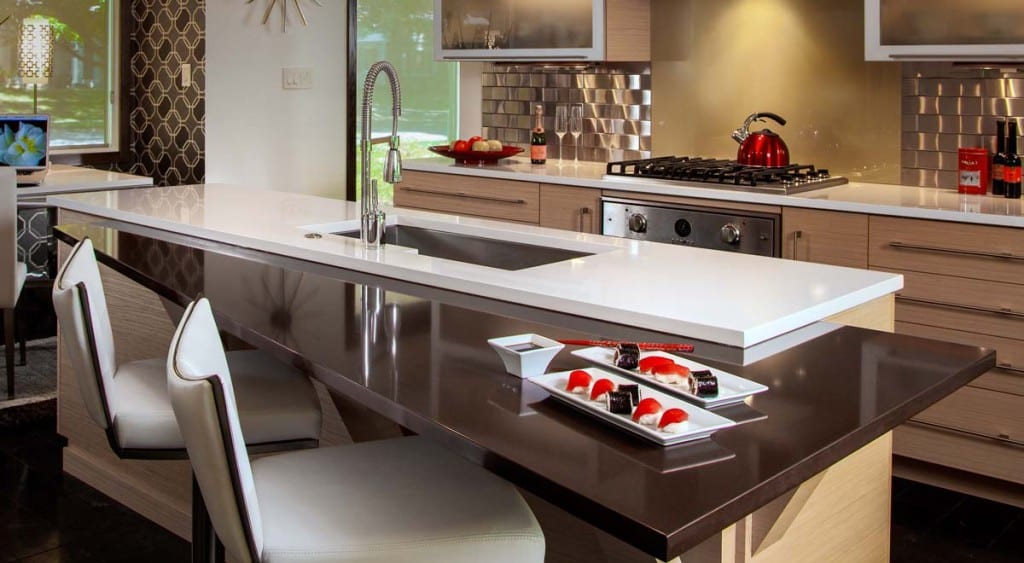
Creating an asymmetrical overhang provided another opportunity to offer something unexpected and delightful. Rather than attempting to hide or minimize any brackets supporting the overhang, we chose to make them an architectural focal point. The custom designed corbels, clad in the same veneer as the cabinetry, are both elegant and functional. The sense of structure and strength of the corbels is softened by the matching veneer and the triangular shape seems uniquely appropriate for the triangular overhang.
The result is the showpiece that the owner wanted for both the solid surfaces that he fabricates and the contemporary kitchen he had imagined.

