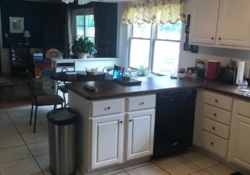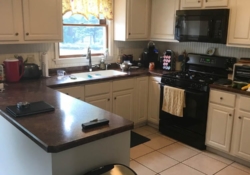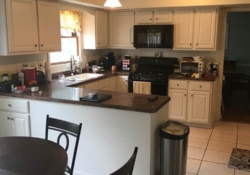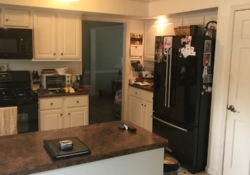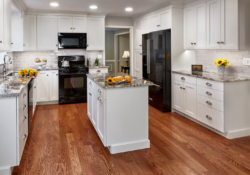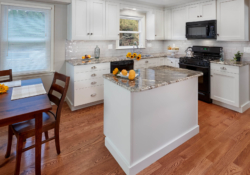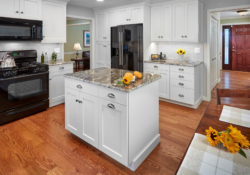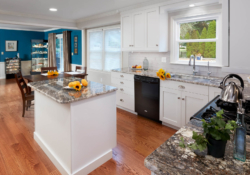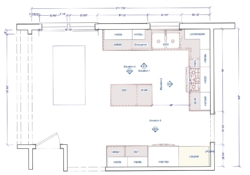Hampden Township Colonial Center Hall Remodel
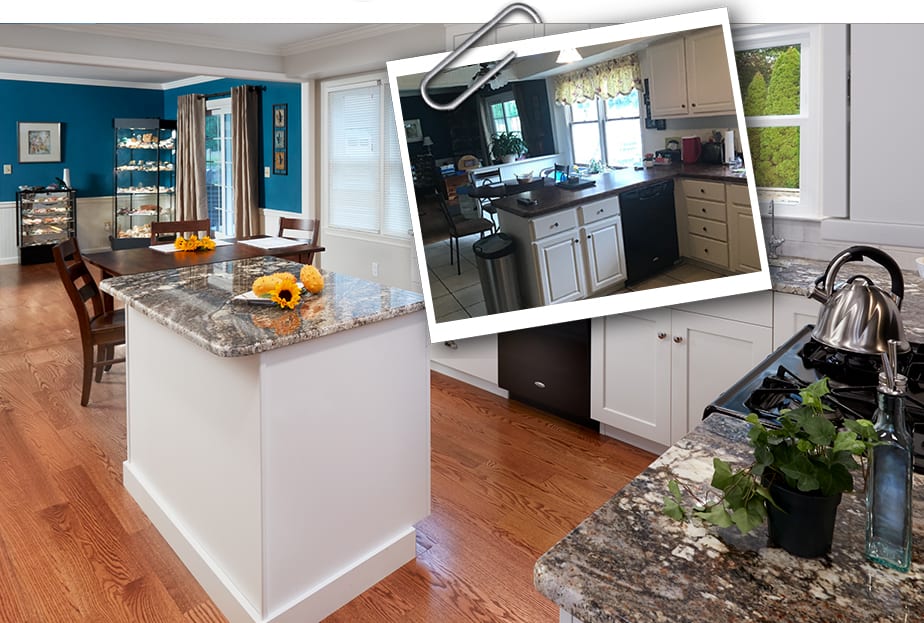
BEFORE AND AFTER: If you’re a family that loves to entertain, but thinks that your 1980’s kitchen doesn’t make the cut, you’re going to love this project just outside of Harrisburg. While the existing kitchen had sight lines over a breakfast nook and into the family room, a peninsula island and a knee wall served to create a small kitchen, a small breakfast nook, and a small family room that felt separate from one another. Creating an open environment is not always about knocking down load bearing walls. Read on to find out how we unified the three spaces into something worthy of the largest family gatherings and parties.
From Staid Center Hall Colonial to Open Concept Home for Entertaining
RJ and his wife are blessed with a large, loving house full of children who are now building lives and families of their own. When it comes time to gather, RJ’s home is almost always the rendezvous point. With children, grandchildren and extended family, guest lists can easily top a dozen people. It was clear to RJ and his wife that the time had come to remodel the kitchen and great room into a more unified space that would bring everyone together.
BEFORE PHOTOS
Creating a Larger, More Functional Kitchen
Having worked in RJ’s neighborhood on previous occasions, we knew to expect certain features in the construction of the home. First, like other homes in the development, RJ’s kitchen had 8-foot ceilings with 24″ soffits that circled the room and extended past the cabinetry. The soffits were created by the developer for two reasons. First, they filled in the gap between the ceiling and the economical, builder-standard 30″ high wall cabinets. Second, the soffits helped to conceal plumbing mechanicals from the bathrooms above, which saved on construction costs. Unfortunately, the deep soffits also had the negative effect of visually lowering the ceilings and making the entire kitchen feel smaller. We knew that removing the soffits would allow us to install taller, ceiling-height upper cabinetry, but first we had to deal with the mechanical items that the soffits were hiding. Working with our plumbing partner, we found a way to move a few mechanical bits that allowed for the removal of all soffits with the exception of a short span above a double-hung window. This remaining length of soffit became nearly invisible as we reduced the depth to a mere 12″. The transformation, as shown in the before and after pictures below, is dramatic. The ceiling seems higher and the entire space more open and inviting.
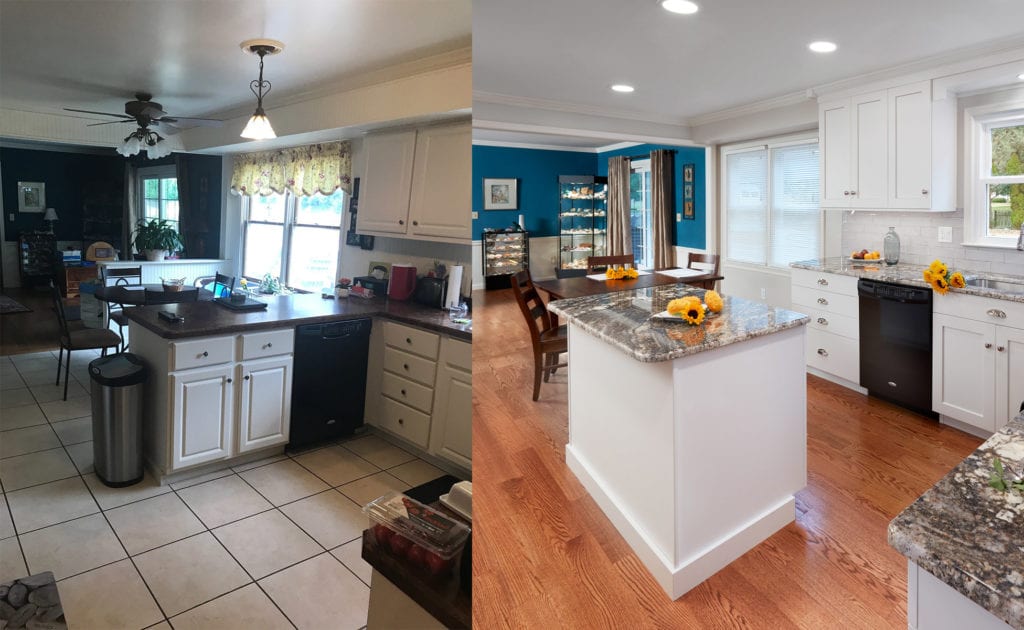
Changes Large and Small Help to Open the Space
Another builder-standard feature in our client’s kitchen was a peninsula island that separated the kitchen from the breakfast table and the great room. In the 1980’s, peninsulas branching off from wall-mounted base cabinetry were seen as a luxury in many new homes. Peninsulas were a relatively inexpensive way to add countertop and cabinetry space. Unfortunately, peninsulas by definition also create a barrier between spaces. Our solution was to start by removing the peninsula and replacing it with a small center island that created a much better flow through the kitchen while also allowing more people to work and gather comfortably in the space. We also removed the built-in, floor-to-ceiling pantry closet next to the entry to the center hall, and replaced it with lower base and upper cabinetry. As the after photo below suggests, it makes both the hallway and kitchen entry seem larger, brighter and more welcoming from the moment you step into the home. Finally, as previously noted, we matched the existing wood flooring of the hallway and great rooms in the redesigned kitchen. By sharing a common wood flooring the spaces are visually unified, helping them to flow naturally from one to another.
AFTER PHOTOS
The Mother Hubbard’s Difference: Peace of Mind
As RJ and his wife can now attest, the defining difference between Mother Hubbard’s and other kitchen design firms is that we work with you, our client, every step of the way. We never send you out on your own to choose fixtures, flooring, countertops or hardware. Our goal is to help you understand the pros and cons of each choice under consideration, and to offer an opinion when asked.
For example, you might fall in love with both a manufactured and a granite countertop. The manufactured stone might cost more, but it is also virtually maintenance free. We’ll share this knowledge so that you can maximize both the value and pleasure of every dollar spent.

