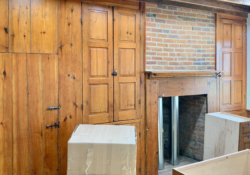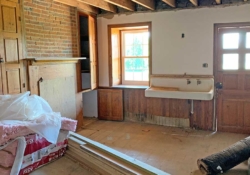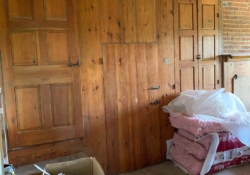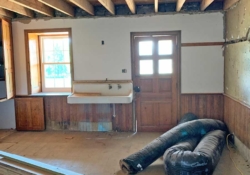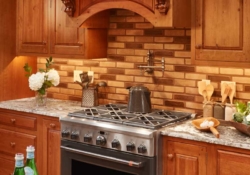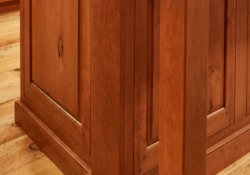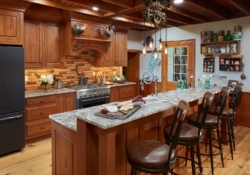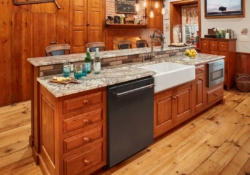Gettysburg Historic Farmhouse Remodel
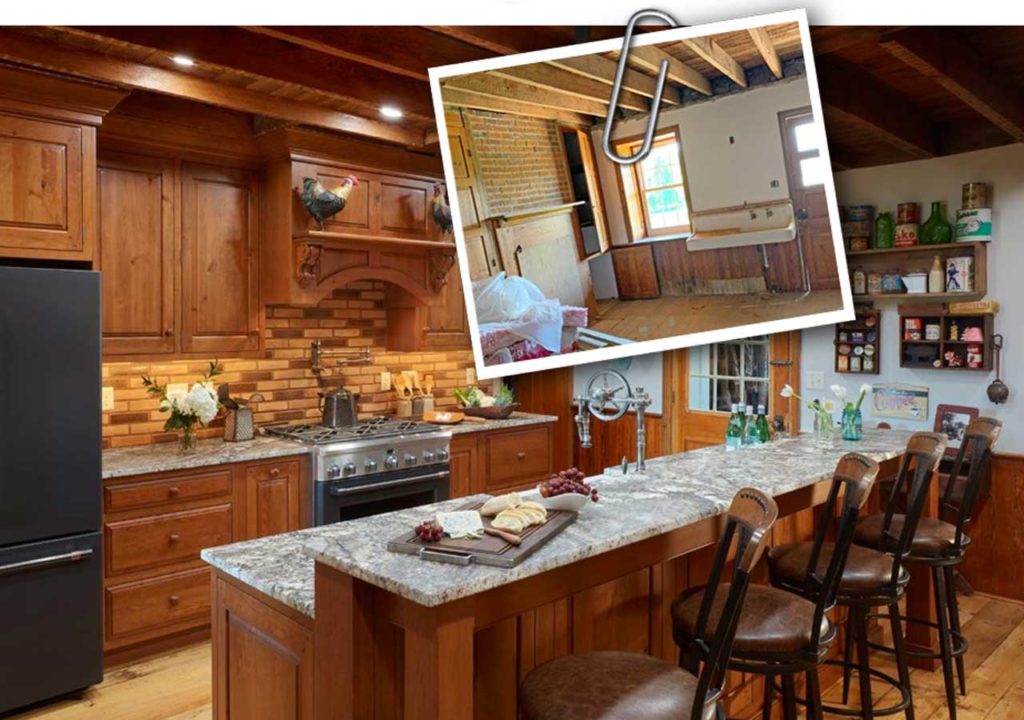
BEFORE AND AFTER: A Gettysburg farmhouse that had been in the family for nearly 100 years had all of the historic charm, but none of the modern conveniences that the third generation owners desired. How could they pay homage to those family members who lived and worked in the stone farmhouse while completely gutting and remodeling a kitchen that had served as a make-shift hospital during the Battle of Gettysburg? Read on to see how our clients and the Mother Hubbard’s team collaborated on this epic project.
While Gettysburg is known for the historic importance of the battlefield, and Lincoln’s seminal address, it’s more than just a tourist attraction. Indeed, Gettysburg, in the heart of Adam’s County, has some of the most beautifully preserved stone farmhouses in all of Pennsylvania.
In the 18th Century, Scottish and Irish immigrants who came to the United States gravitated to areas with fertile soil and religious freedom. Many of these immigrants settled in South-Central Pennsylvania and were welcomed by lush farmland, veins of sandstone, walls of granite and large, non-descript rocks in the fields that were perfect for building sturdy homes.
These stone farmhouses dating back well over 150 years are beautiful relics that are worthy of being preserved and celebrated. It was with this in mind that Mother Hubbard’s eagerly accepted a commission to work with the hands-on, do-it-yourself owners of a Gettysburg historic home.
The husband of our client duo had inherited the stone farmhouse from his father a few years back. The home had been in the family since 1924 and was very much a working farmhouse with an emphasis on function over aesthetics. When our clients made the decision to move into the family home, they did so with the intent of renovating every room while honoring both the family and larger history of the home.
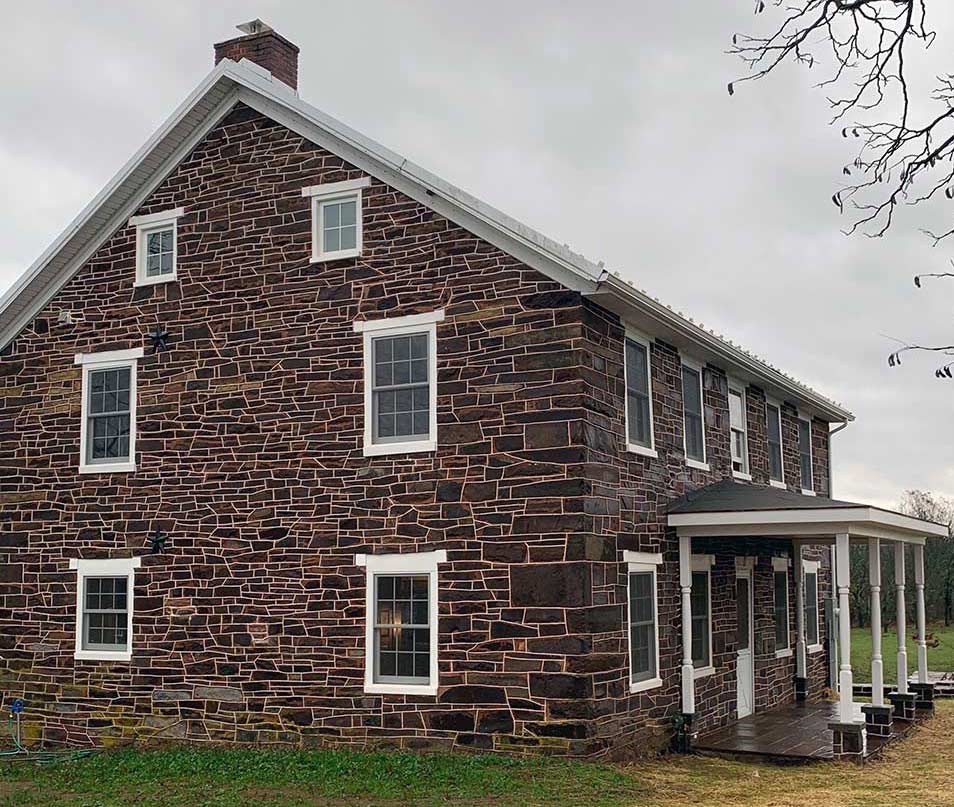
Hands-on Owners Do Much of the Demolition and Trim Work
When I first visited the home, I marveled at the solidity of a farmhouse whose walls must have been nearly two feet thick. This was a purpose-built structure that had seen additions tacked on over the years in response to a growing family and the need for more space. There is a beauty to the home’s organically grown dimensions that, while presenting some design challenges, make both the home and the kitchen a one-of-a-kind project.
Having spoken with the owners before visiting, I knew that the renovation of the home had been a work in progress for nearly twelve months. They had done much of the demolition work, having torn down the horsehair plaster walls through much of the house and removed the four layers of linoleum that were piled on the original knotty pine kitchen floor. The photo below is what the home looked like the first time I stepped into the space. It was very much a blank slate, but one that had great potential driven by a couple with very specific desires and expectations.
A 19th Century Farmhouse Kitchen with 21st Century Functionality
Our clients were devoted to maintaining the sensibility of their stone farmhouse while bringing in all of the features and amenities that you might find in the most modern of kitchens. When we first met at the Mother Hubbard’s showroom in Mechanicsburg, the wife brought in a photo of the original paneling that was to remain as a feature wall surrounding a fireplace in the renovated kitchen space. Original to the home now over 150 years old, the fireplace and paneled wall were dear to her and she wished to refinish them, making them a focal point of the home. Picking up on this theme, Mother Hubbard’s found a cabinet door sample with a profile that came close to the wall shown in her photo. Our client took the sample home, found it a near perfect match and with that invited us to come for a visit.
As we looked around the gutted kitchen it was obvious that, while it had a fairly large 18’ x 15’ footprint, there would be a lack of usable wall space because of a fireplace that was to be preserved along one wall and several doors and windows on two other walls. This meant that we were going to need to be creative with storage solutions.
As the “After” floorplan below suggests, we helped to solve the storage dilemma with a substantial 10-foot long center island with an elevated overhang for bar stool seating. The island not only provides the equivalent of 42 inches of base cabinetry storage, but also serves as the heart of the kitchen with the sink, dishwasher and microwave all fully integrated into the chef’s side of the island.
To be sure that the island visually complemented the feature wall, we added small details to the cabinetry that tied into history of the home and the construction techniques of the time. For example, on the cabinetry door frames we added faux pegs onto the mitered corner joints to emulate the wood pegs that carpenters in southern Pennsylvania used when joining doors in the 18th and 19th centuries.
Utilizing Every Inch of the Cabinetry Wall
Turning our attention to the one wall that would support cabinetry, we knew that both the 36” full-size range and the refrigerator had to share this space. Echoing the fireplace wall on the other side of the kitchen, we utilized Mother Hubbard’s Signature line of cabinetry in a rustic cherry – the owner’s inspiration for our involvement in this project.
Noteworthy in our design of this wall of cabinetry are a few things. First, the homeowners wanted a large, modern range hood above the stove, but they didn’t want a typical modern, stainless steel hood. To create something with substantially more character we designed a custom, wooden range hood that hides the mechanicals while simultaneously creating harmony and visual depth with the wall of cabinetry. (photo highlight) The custom woodworking, including the molding above the upper cabinets, creates a sense of height and visual integration into the open ceiling and its rustic wood beams.
Second, we also had to pull the large refrigerator, located at an open end of the wall, out from the base cabinetry a few inches to accommodate the opening of the fridge’s crisper drawer. This turned into a foot or so of dead space behind the refrigerator, so we transformed this tall thin area into very useful broom closet with a custom door (photo, if we have it).
The Details That Transform a Project Into The Kitchen of Their Dreams
There are always a couple of features or details that serve as motivation for a family to undertake a large kitchen remodeling project. For our Gettysburg clients it was a cast iron farm sink original to the home, and the wife’s life-long desire for granite kitchen countertops served as those touchpoints.
As was the case with many rural homes built in the early 20th century, this Gettysburg farm kitchen featured a large, cast-iron sink. The homeowners thought fondly of the sink not only because of its period appropriateness, but also because of memories of the grandmother standing at the sink, preparing meals for the family. In the end, we couldn’t use the sink because it was designed for a wall, but we paid homage by sourcing a new farmhouse-style sink that echoed the appearance while working well in the center island. Ultimately the family had the brilliant idea of incorporating the original sink into an outdoor entertainment area where it will continue to offer loving memories for generations to come.
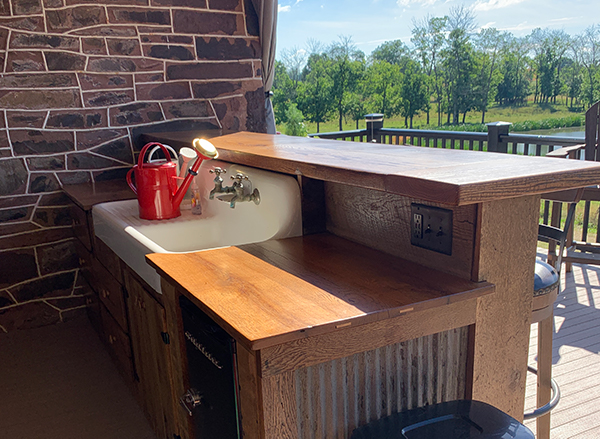
Adding a granite countertop to the base cabinetry is easy enough, but our clients wanted a stone that had a weathered, softer visual appearance more appropriate for the period-specific kitchen. It seemed to us that the perfect choice would be a “leathered” granite that has a matte finish and a softer touch to the hand.
With that thought in mind we journeyed with our clients – as we always do – to our stone vendor and found a variegated white and gray slab of granite that seemed perfect. Not only was the stone beautiful in its own right, but it also allowed the aged wood and complimentary cabinetry to remain the visual focal point.
The finishing touches in this historic kitchen renovation grew from the imagination of the homeowners who wanted to express their love for antiques with some unique features. First, they had a one-of-a-kind hanging light fixture fabricated from an antique barn pulley that we placed center-stage above the sink.
Second, they desired a television in the kitchen, but didn’t want it to look like a television. With a bit of searching, we found a flat panel that is actually framed in wood. It looks perfectly in place above an antique storage cabinet that our owners had rehabilitated by their own hands.
In the end we’re pleased to say that our clients love their new kitchen, and well they should with all of the hard work they put into the space. It’s not often that you have homeowners who demo a hundred year old space before we arrive!

