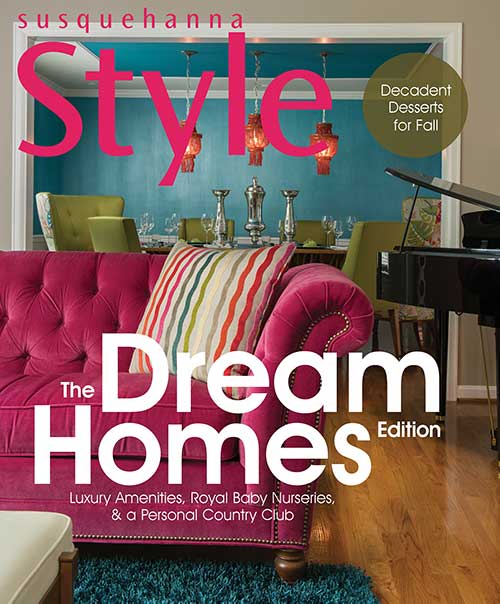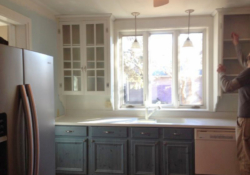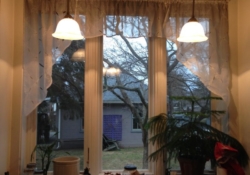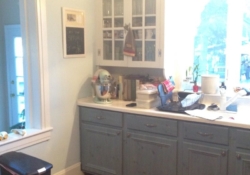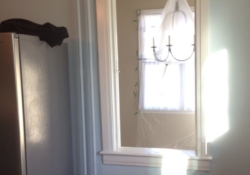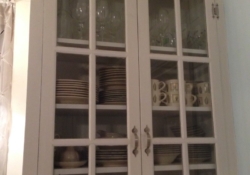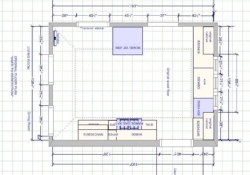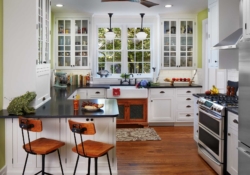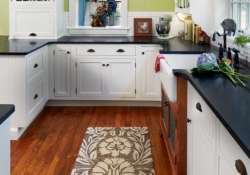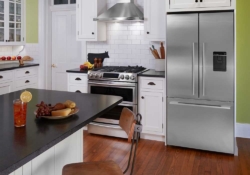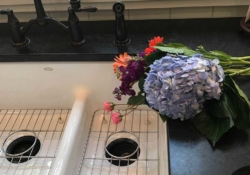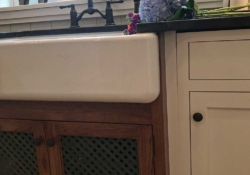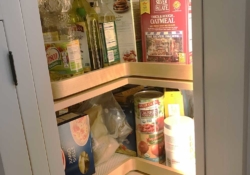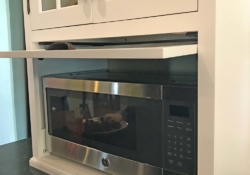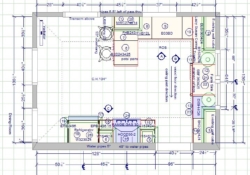A Victorian Kitchen Remodel That's Best in Show
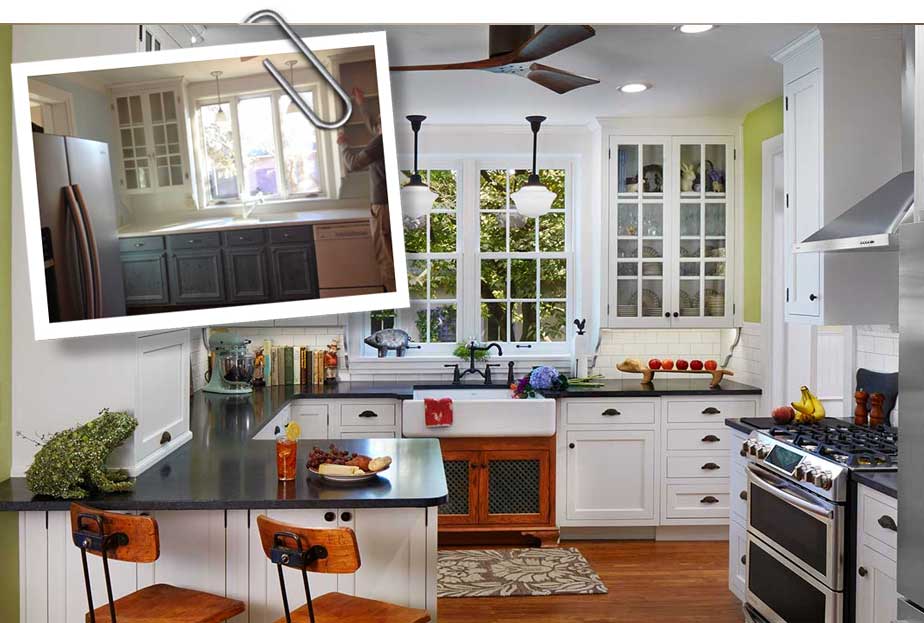
BEFORE AND AFTER: It may sound schmaltzy, but when you’re a kitchen designer, the most important reward is your client’s surprise and satisfaction when the work is done. In this historic Mechanicsburg home, Mother Hubbard’s designer elizaBeth Marcocci not only won the 2018 Susquehanna Style Best in Show award, she was an even bigger winner when she shared the award to the home’s owner. Read on to find out how the owner reacted.
Like many small hamlets in the Susquehanna Valley, Mechanicsburg Pennsylvania boasts an idyllic town center with dozens of charming, older homes. Listed in the National Register of Historic Places, our borough features historically significant architecture dating back to both the American Revolution and the Civil War.
While not all eighty or hundred year-old homes In Mechanicsburg are worthy of a historic designation, Mechanicsburg’s older homes still bring happiness to their owners and deserve the love and attention that can make living in them a joy, rather than a challenge.
Recently Mother Hubbard’s designer, elizaBeth Marcocci, won accolades for her beautiful kitchen design on a 100 year old Victorian home. You can read the essentials about this kitchen makeover in this Houzz feature article and in Susquehanna Style’s 2018 Kitchen & Bath Design Contest where the project won Best of Show.
In this project description we will highlight some of the challenges faced when working with an older home. Unlike new construction, designing a kitchen for an older home requires a high level of skill and attention to maximize modern conveniences and style while fully embracing the essence and origin of a house that has stood the test of time.
BEFORE PHOTOS
Old Electrical Wiring and Infrastructure
If a home is a hundred years old, the chances are that it’s been remodeled or expanded several times by previous owners. With each remodel it’s likely that at least some of the basic infrastructure, including electricity, has been modified. The electrical demands at the turn of the 19th Century are most certainly not the same as we have today, so if you’re contemplating a kitchen renovation, plan and budget for electrical upgrades for both safety and convenience.
Electrical surprises are often the worst because they’re often the most expensive. To get a sense of the condition of your old home’s electrical infrastructure, the best course of action is to hire an electrician to do a preliminary review. Of course, there are some tell-tale signs of an older system that an owner can observe on their own. (Caution – please do not touch any wires!) For example, when looking at the fuse box in your home, do you see switch-type breakers, or round screw-in glass fuses? Is the conduit coming into the circuit breaker box covered by plastic, or a woven, cloth-like material? Are there different types and colors of wires converging at the circuit box?
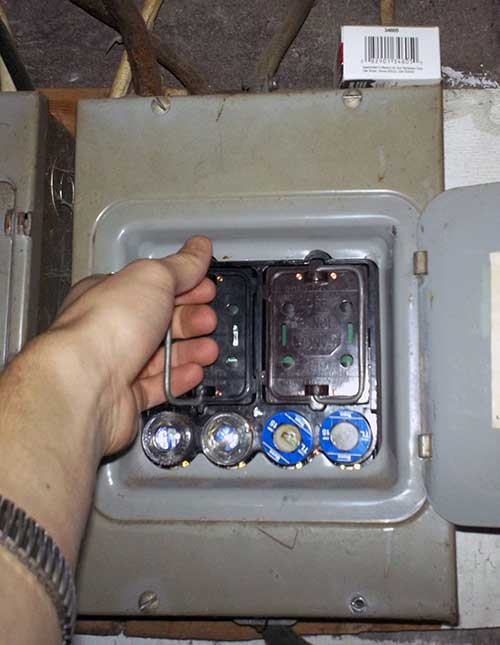
Glass fuses suggest an old system that might never have been upgraded. Cloth-wrapped wire, of both the knob-and-tube and shielded variety, suggest an installation that’s at least 60 or 70 years old. A mish-mosh of different types or colors of wires coming into a circuit box suggest a number of upgrades over time.
You can also look at the existing outlets in the kitchen. If there’s no GFCI (Ground Fault Circuit Interrupt) outlets on the backsplash walls, the last meaningful upgrade to the kitchen’s electrical system was at least 20 years ago. Do you have two-prong outlets anywhere in the room? Two-prong outlets imply a kitchen that hasn’t had a serious electrical upgrade since grounded three wire systems became standard in the late 1960’s.
In our hundred-year-old Mechanicsburg Victorian the wiring had been updated about ten years earlier and was generally in very good shape. Major renovations often require taking the walls down to the studs, and since this was the case with our project, virtually all of the kitchen wiring was exposed. With demolition already done, it was easy and relatively inexpensive for us to pull new wire and install hidden outlets underneath the kitchen cabinetry.
The under-cabinetry outlets helped to achieve a clean, seamless look for the short sections of backsplash. The homeowner was in love with the white subway tile, and by removing the need for outlets along the wall, the visual impact is pristine.
Cozy and Warm During Susquehanna Valley Winters
Heating can be a major budget-buster when remodeling an old kitchen, especially if the system is old and the redesign requires moving pipes or ductwork. This is one area where a talented kitchen designer can save thousands of dollars without sacrificing great design. While it’s easy for cable home improvement shows to gloss over the challenges when moving heating infrastructure, the reality can be difficult and very expensive. Working with their HVAC partners, great design can develop a plan that works beautifully with the existing vents and radiators. This minimizes the need to spend a large portion of the remodeling budget on mechanicals you’ll never see.
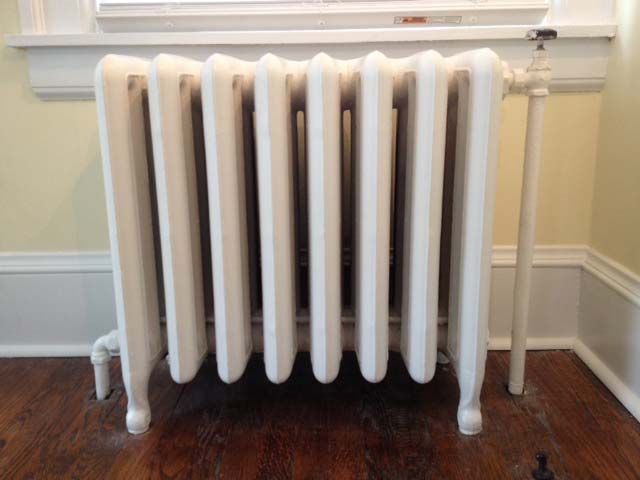
The owner of our turn of the century home was very fond of her cast iron radiator and rather than remove or minimize it, she wanted it to become an integral part of the design. As the accompanying photo shows, elizaBeth did a marvelous job highlighting this link to the past in a harmonious, visually integrated manner.
Of course, all old homes have some problems with winter weather, and this project was no exception. There was a draft of cold air that would billow out of the base cabinetry underneath the kitchen window. Upon investigation we discovered that the kitchen window had not been properly installed during the last renovation, allowing cold to infiltrate under the sill. The solution was to properly install the window and reframe the wall, allowing the addition of four inches of new insulation.
A Pipe in the Kitchen That’s Just Passing Through
Sometimes, even an old home can give you a good laugh. Like many 19th Century homes with radiant heat, our Mechanicsburg Victorian had a cast iron pipe that ran from floor to ceiling in a very conspicuous area of the kitchen. As a kitchen designer, you prepare for the worst as you begin to think of the dozens of ways that an essential piece of plumbing can be minimized, or moved.
As the time for demolition neared, our contractor came back to us with a very pleasant surprise. The cast iron pipe that had caused a bit of trepidation was an unused remnant that had been left in place during a previous renovation. It was simple enough to just cut the pipe down!
AFTER PHOTOS
Tears of Joy For A Kitchen of Her Dreams
Several months after the project’s completion elizaBeth and Mother Hubbard’s learned that the project had been selected as Best of Show for Susquehanna Style’s 2018 Kitchen & Bath Design Contest. When elizaBeth visited the homeowner to show her the photos of her kitchen in the awards magazine, tears came to the homeowner’s eyes. For decades she had marveled at the beautiful kitchens she had seen in home design and shelter magazines, but never imagined that one day it would be her kitchen featured in such a way.
Whether your home is one hundred years old or much newer, Mother Hubbard’s would welcome the opportunity to work with you to design a kitchen that will bring tears of joy!
