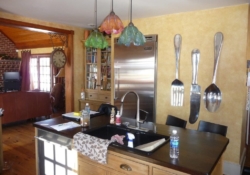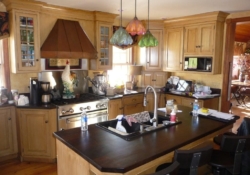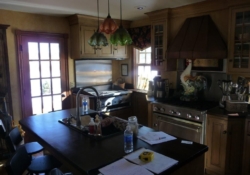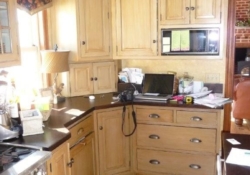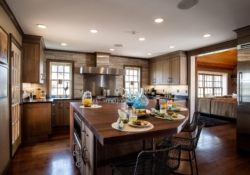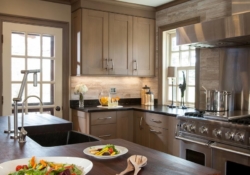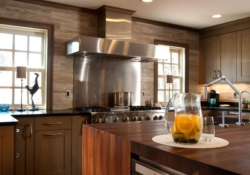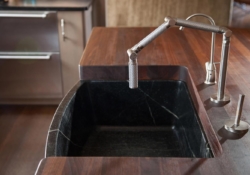Hershey Farmhouse Kitchen Transformation
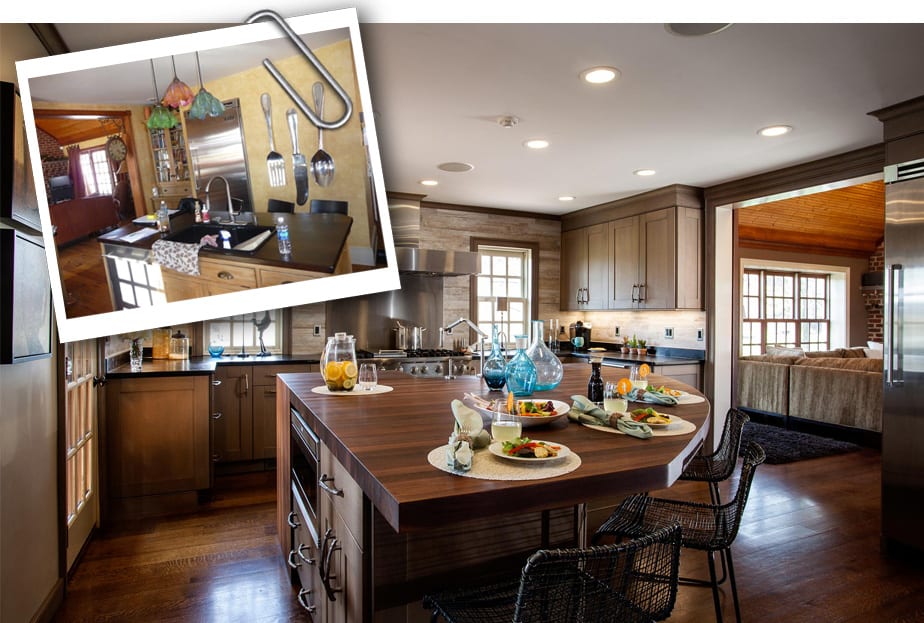
BEFORE AND AFTER: In most turn of the century farmhouses, kitchens were seen as small utility rooms and thus were often placed in the back of the home, walled off from the living spaces. Today, everyone wants a wide-open kitchen that flows seamlessly into multiple living and entertaining spaces. The owners of this stone home wanted an open, expansive kitchen suited to the 21st Century and large gatherings without losing the essence of its farmhouse roots. Let us know in the comment section below how you think we did!
When someone outside of the Susquehanna Valley thinks of Hershey, PA their mind naturally wanders to images of dark brown chocolate bars, or perhaps a town center where the street lights look like chocolate Kisses. When I think of Hershey and the surrounding towns of Palmyra and Lebanon, I imagine beautiful rolling hills dotted by farms and fields of corn swaying in the summer breeze.
Farming, and the historic farmhouses that have stood on the land for a century or more, are an important part of the rich heritage of Central Pennsylvania. Generations have grown up in the same home and many are intent on keeping this legacy.
Recently Mother Hubbard’s Custom Cabinetry had an opportunity to modernize and reconfigure a historic farmhouse kitchen in Lebanon, PA, just to the East of Hershey. The owners of this farmhouse definitely wanted to maintain the character of the xx year old home, but desired a larger, more functional space with modern features. Items on their “must have” list included:
- An eat-in kitchen
- Space for entertaining
- Seemless integration of professional appliances
- More open concept feeling
Space to Eat and Entertain
Unlike many homes we’re called in to review, this farmhouse kitchen had been renovated within the past 20 years. It actually had a nice bit of charm. However, the previous renovation did not address the limitations of the space, or the limited sight line into the dining room. At the turn of the century, farmhouses were built to accommodate a dawn-to-dusk working lifestyle. The kitchen, at the back of the house, was the way family members most often entered the home. With utility being paramount, there was typically a second set of stairs right off the kitchen that led up to the second floor bath and bedrooms.
BEFORE PHOTOS
To provide more space, we removed the back set of stairs. This not only allowed us to design a large center island that seats up to five, but also opened up the view to the dining room. Suddenly, a small kitchen that seemed anchored only to the family room was transformed into a central hub open equally to the dining room.
Professional Grade Appliances and Functionality
Professional grade appliances are often more of a fashion statement than functional necessity. Not so in this kitchen! Our homeowners outside of Hershey loved to cook and wanted a kitchen that could accommodate a 48″ Wolf Range and similarly sized vent hood. In fact, this massive stainless steel range was actually saving space, replacing a 36″ range and a separate 36″ flat top griddle that cohabited in the old kitchen.
Rather than trying to minimize the stainless steel range hood by surrounding it with cabinetry, we made it a focal point. Framed by two windows on a wall of travertine tile, the stainless steel hood and backsplash are at once sculptural and functional.


