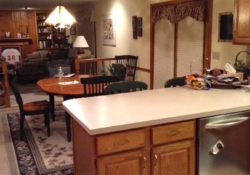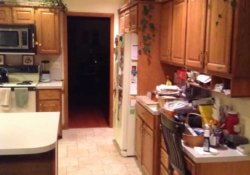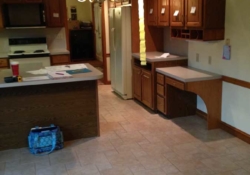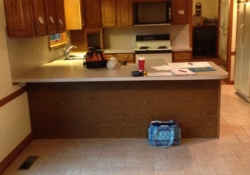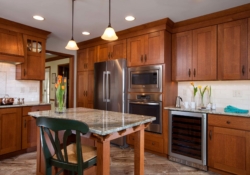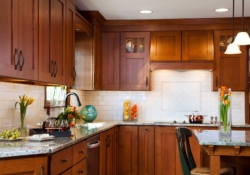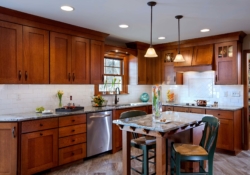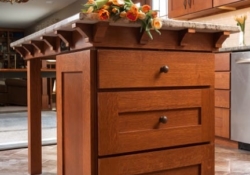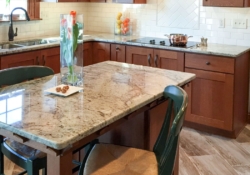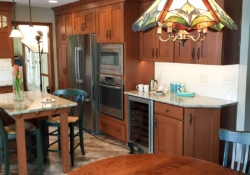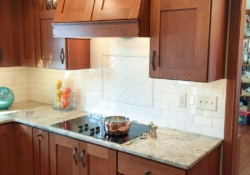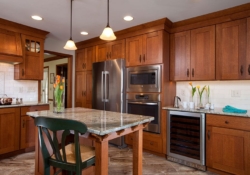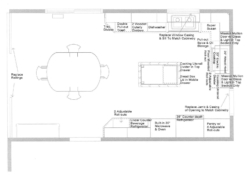Boiling Springs Shaker Kitchen
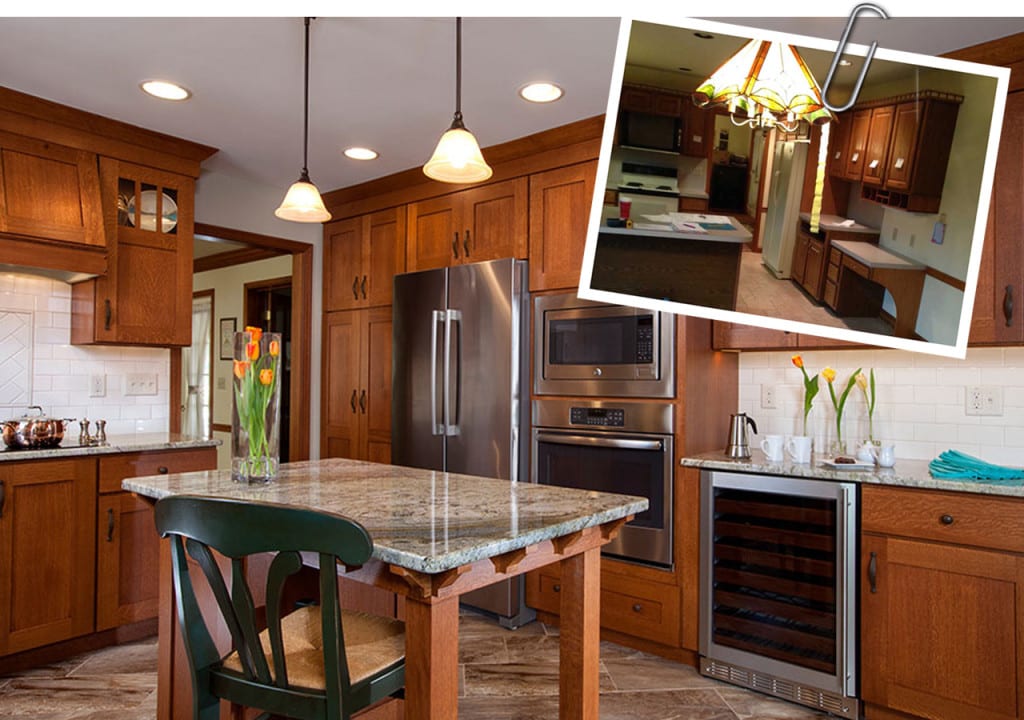
BEFORE AND AFTER: If you live in a home long enough, the builder standard cabinetry hanging on the wall can almost become invisible. As you add new furniture, antiques, and upgrade fixtures you suddenly realize that the cabinetry just doesn’t fit! Our client had a passion for Arts and Crafts period and wanted the kitchen to reflect that passion without making the kitchen too dark, or closed in. We suggested that clean lines of full frame shaker cabinetry, and simple black hardware, would create a classic look that still had a very modern feel. How does the finish product look to you? Let us know in the comment section below.
If you haven’t already guessed, I’m a big fan of Central Pennsylvania. One of the reasons I love this part of country is that each town has its own unique story and reasons why families decide to make it their home.
One such town is Boiling Springs. Located just a mile or so outside of Carlisle, Boiling Springs epitomizes the natural beauty of small towns in the area. Designated as Pennsylvania’s first Appalachian Trail Community, Boiling Springs is blessed with a beautiful rolling terrain and artesian well springs that percolate water up through the rocks at a constant temperature of 52 degrees.
These cool spring waters feed Yellow Breeches Creek, a nationally recognized and protected trout fishing stream. On Opening Day you’ll find dozens of anglers lined up shoulder-to-shoulder along the riverbank hoping to land one or two prized trout for which the Yellow Breeches is well known.
It was just a stone’s throw from the Yellow Breeches Creek that Mother Hubbard’s had the good fortune to engage in a lovely kitchen remodeling project. Led by designer Stacey Kocevar, we were asked to help renovate a 24 year-old kitchen for a family of four.
Transforming a 24 Year-Old Kitchen
Our client’s home is a 1990’s two-story structure that showcases an interesting mix of Cape Cod and Colonial features. When we first met, the owners had just completed updating their family room, and were then ready to replace their standard builder-provided kitchen to create a fresh, more functional space, that would better suit the family’s needs.
The existing kitchen, which opens up to the family room, is fairly long and narrow with the primary workspace configured in the shape of a “C”. As the Before photos suggest, cabinetry lined an interior and exterior wall with a peninsula coming off the outside wall, completing the “C” shape. A fairly standard floor plan for the time, the kitchen lacked any real personality and the peninsula created a visual and physical barrier that made the space feel smaller and less connected to the eating area and family room.
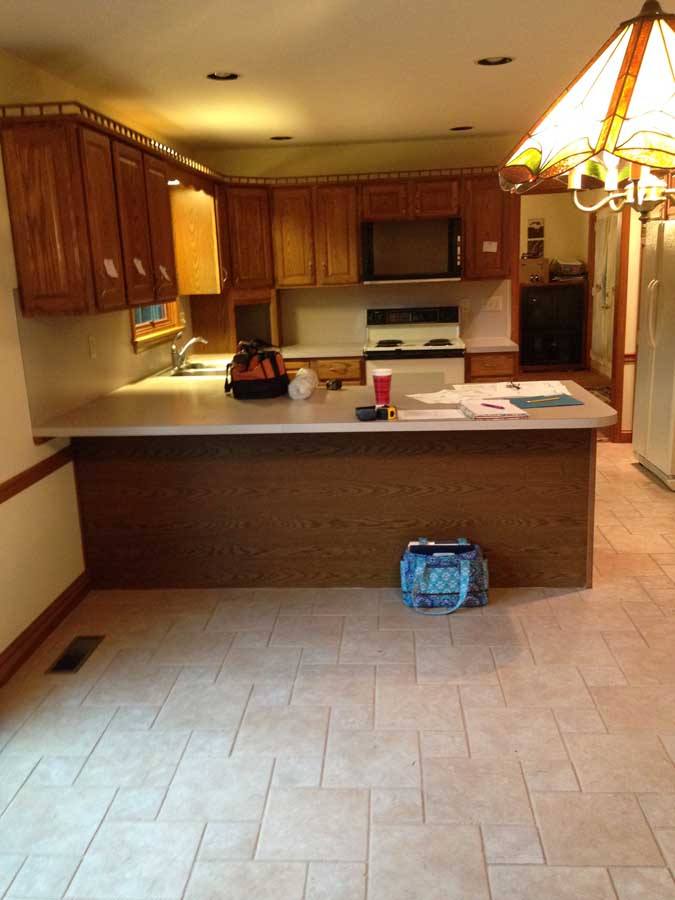
Our goal was not only to upgrade the kitchen, but also to make it flow more naturally, allowing the family to entertain in a more open space.
BEFORE PHOTOS
Arts & Crafts Period Inspiration
As designers we’re always looking for a point of inspiration that can help to shape aesthetic choices for a new kitchen. In this case the owners pointed to a recently purchased Arts and Crafts period furniture piece. The natural beauty of the quartersawn oak, and the simple construction of the piece became the foundation of a stylistic palette that would shape our choices.
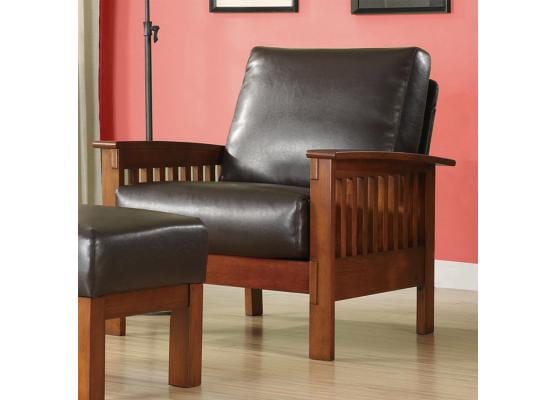
Working with the clients, Stacey anchored the design of the kitchen using our signature line of custom cabinetry. After a fair amount of consideration, the homeowners chose handmade Shaker-style cabinetry in quartersawn oak with a medium stain and a satin protective finish. The clean lines of the cabinetry and simple black hardware echo the classic styling of the Mission piece while still feeling modern and timeless.
As a detail shot of the cabinetry suggests, the natural, irregular pattern of quartersawn oak is both beautiful and bold when examined up close. In fact, the owners were initially concerned that the grain pattern of the oak might be overwhelming. However, we assured them that once installed and viewed in the context of the entire kitchen, the quartersawn oak serves as a wonderful canvas upon which bolder elements can be brought into the kitchen design.
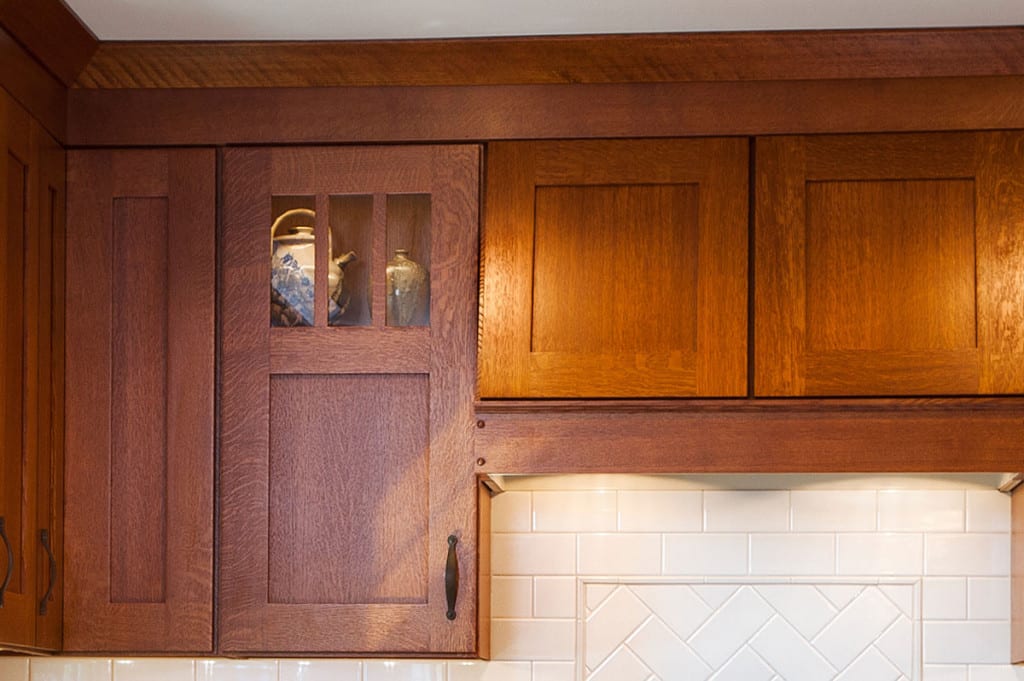
At Mother Hubbard’s we hope that our expertise and experience pays off in situations like this. Hundreds of successful kitchens and an understanding of how materials visually complement one another allowed us to assure the owners that the choice of quartersawn oak would not overwhelm the design.
Bold Design Choices Make The Kitchen Your Own
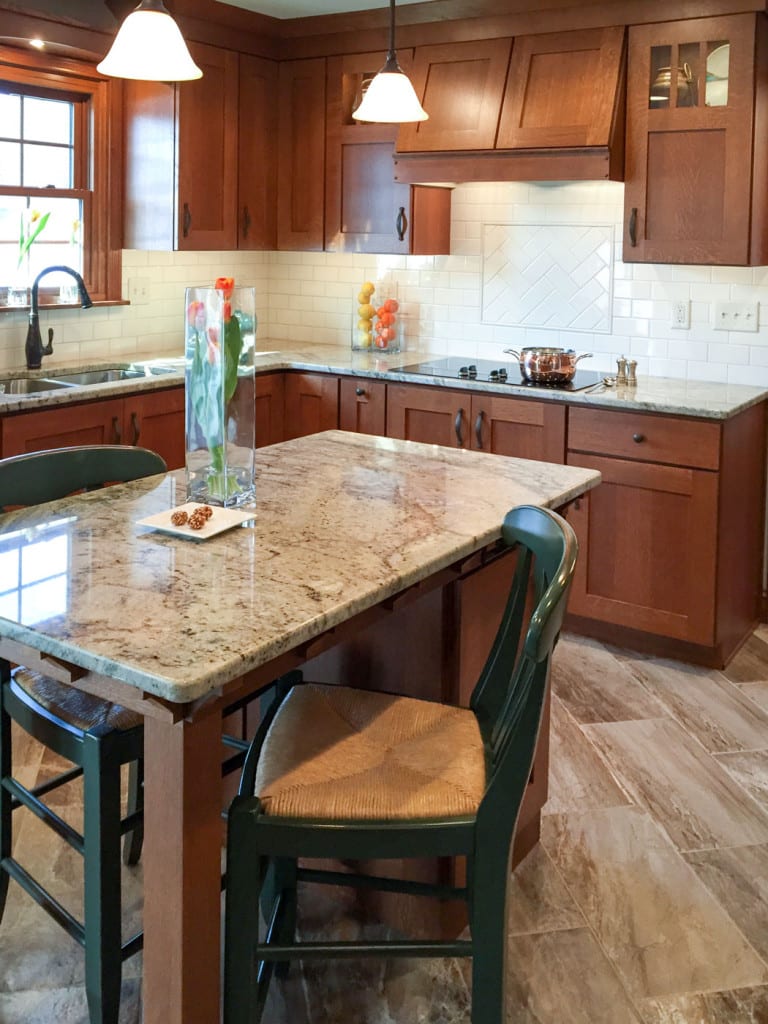
One of the bolder elements brought into the design of the kitchen was a beautiful “Surf Green” granite that was punctuated by swirls of grey and brown and flecks of gold. Used as the countertop surface for both the workspace and new kitchen island, it was a keen and unique choice by the owners.
So often homeowners play it safe with their choice of granite and are then disappointed to learn that “their” countertop is in a dozen other homes. We work with some of the finest hard surface specialists in Pennsylvania and always recommend that our clients take the time to visit the fabricator and really take a look at the options available. More often than not, the perfect slab doesn’t have a sample piece glued to a wood presentation board but rather is found out in the yard or in the warehouse.
We solved the problem of the kitchen being cut-off from the eating area by removing the peninsula and replacing it with a stand-alone island that runs parallel to the length of the kitchen. Not only does this improve the sight lines of the space, it also makes for a more enjoyable gathering space for family and friends.
Another bold choice in the kitchen was the rectangular ceramic floor tile. Where some might have opted for hardwoods, the couple chose a bold, variegated tile in grays and browns that beautifully complemented the granite countertops and oak cabinetry. Installed diagonally across the kitchen, the tile floor makes a strong statement and offers both beauty and superb functionality.
Of course, as with all kitchens Mother Hubbard’s designs, great attention was paid to the details including matching custom millwork along the baseboard and around the doorframes and windows, built-in drawer and cabinet organizers, and under-cabinet LED lighting to create a sense of drama in the evenings.
As is often the case, pictures speak louder than words so we invite you to enjoy Stacey’s work by perusing the before and after photos in the gallery below.


