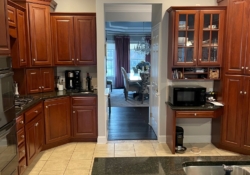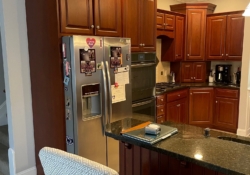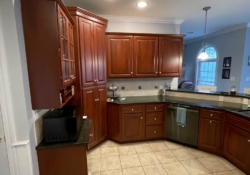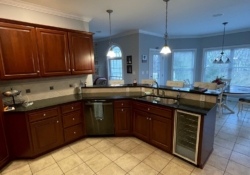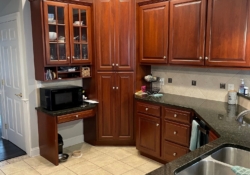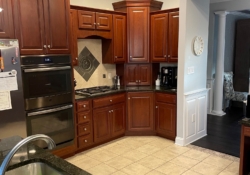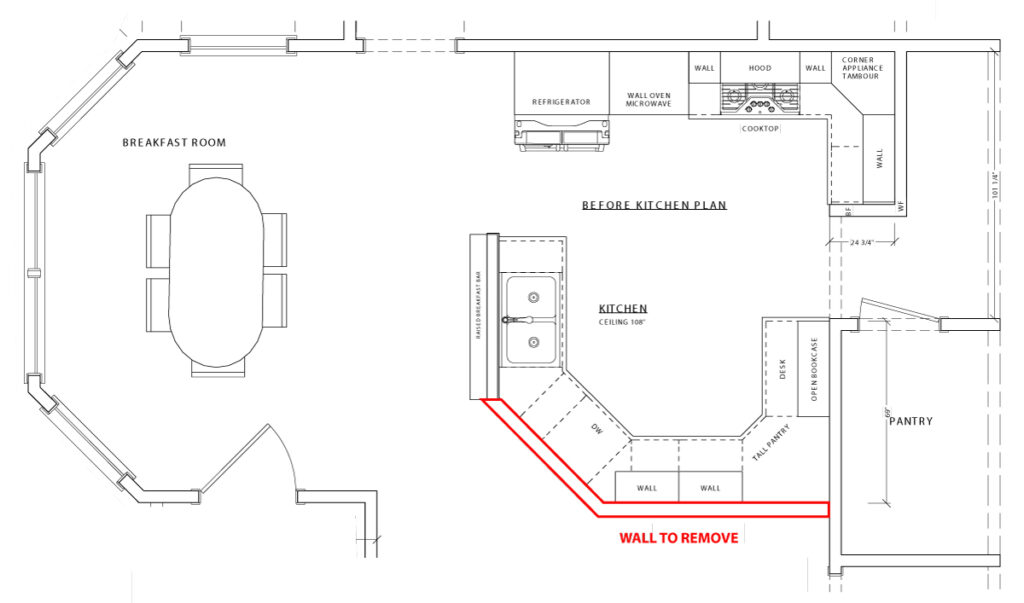90's Kitchen Remodel: A Brighter, More Open Kitchen in Mechanicsburg
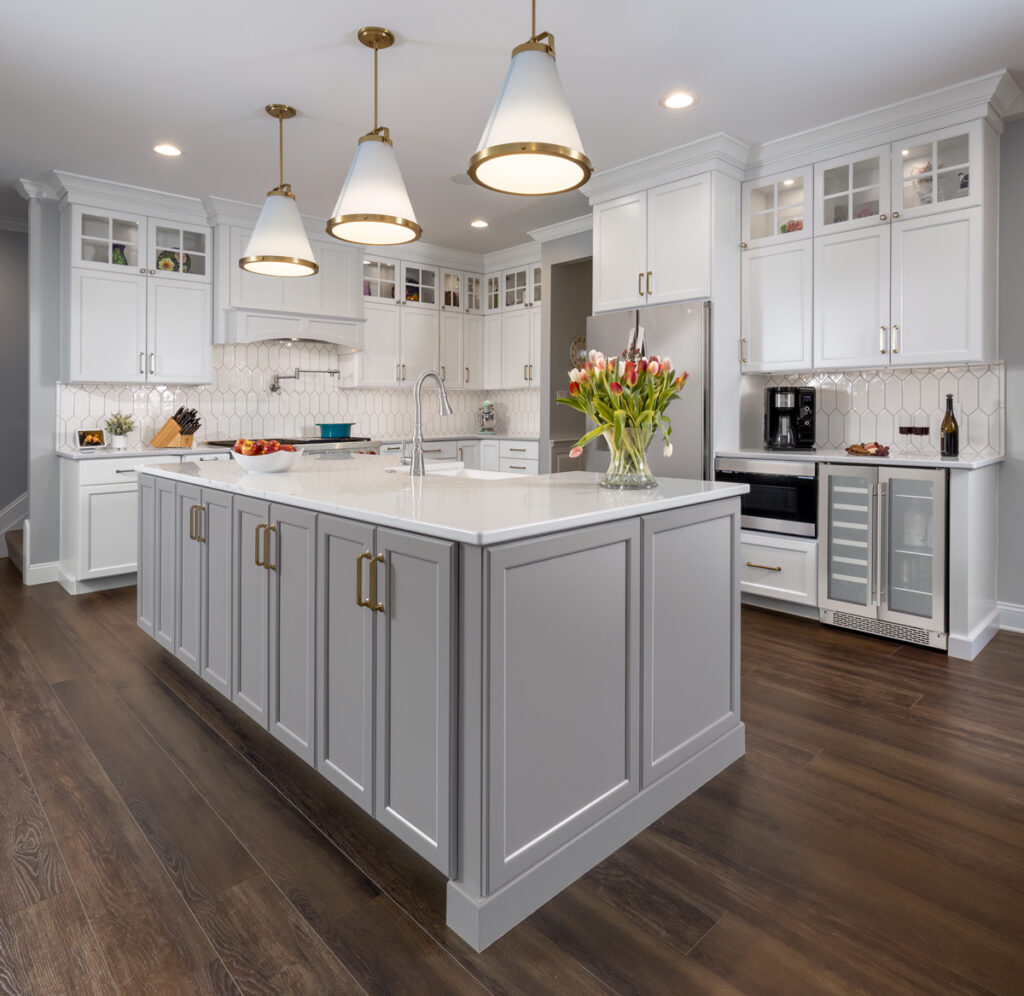
BEFORE AND AFTER: One of the original design requirements for this project was to brighten the kitchen space. The original kitchen had dark cabinetry that, despite the fairly open floor plan, could feel closed, especially at night. The owners chose to go with white for the base and upper cabinetry along the walls and a medium gray color for the large island to unify the space.
Whenever you purchase a home there are always compromises made to take advantage of the things that mean the most to you. For example, the home itself might be perfect, but the lot it is on a smidge too small for your liking. Or, maybe it’s the neighborhood that you love but the view looking out the Breakfast Room is uninspiring.
The interior of a home can be changed, enlarged and renovated,
but a neighborhood and the lot the home is on are forever.
Recently, we were fortunate to work with a couple who had, nearly 8 years ago, purchased a home in a great Mechanicsburg neighborhood. The family was drawn to the traditional home that had been built around 2001.The property was in a neighborhood they loved, on a piece of land that was inspiring, and had a home with many of the features the couple had wanted. As the owners explained to us, while they very much loved the footprint and the general layout of the home, they knew that someday they would renovate the kitchen–they just didn’t think it would take quite so long!
Space to Gather and Entertain
When looking for a home, one of the must haves for the couple was space for their two large families to gather. The home, though nearly 15 years old when purchased, had a fairly open design. As the original floor plan and photos below indicate, the kitchen was a fairly well defined space with a peninsula in the form of a “J” that hooked around creating direct access to the Breakfast Room and importantly not the Great Room.The owners observed that when they were hosting a group, with the natural tendency for people to gather in the kitchen, they found that the constraints of the kitchen design often made the actual working area of the kitchen crowded and cumbersome.
Moreover, because there was a floor to ceiling wall that essentially blocked the view into the Great Room, there was a tendency for people to leave the Great Room and gather in the kitchen area when the hosts were preparing food or drinks.
As a result, one of the priorities of the kitchen renovation was to open up the kitchen to the Great Room creating a continuous space that negated the compulsion for guests to gather only in the kitchen.
A Functional Kitchen with Plenty of Storage
While it’s easy to tear down walls to open up views, this client and most clients don’t want to lose the storage space or functionality of their kitchen when planning a remodel.But when you eliminate a wall that holds several feet of base and upper cabinetry, you’ve got a challenge–a challenge that we’ve addressed dozens of times!
First, because the old kitchen’s upper cabinets did not extend to the ceiling (very common for a builder-installed kitchen) we knew we could reclaim a bit of storage space by extending the new cabinetry to the ceiling.
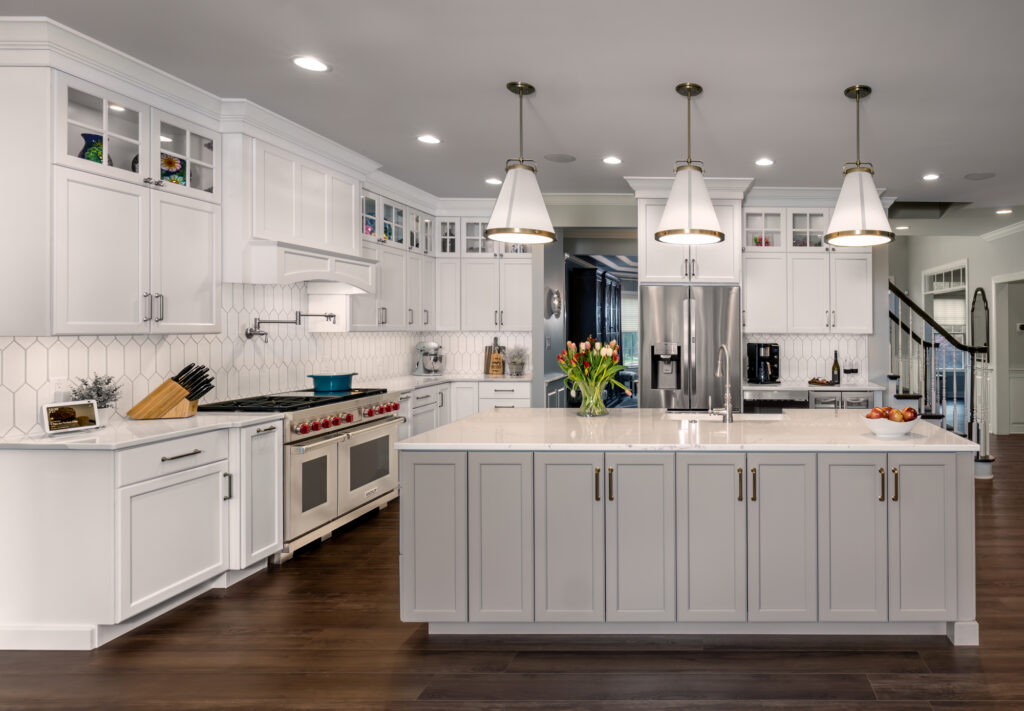
While that helps a bit, it was going to take a much bigger design choice to not just make up for, but to actually increase the usability of the workspace and storage.
That big design swing starts with the massive new island situated perpendicular to, rather than parallel with, the entrance to the Grand Room. By situating the 9’ by 4′ island perpendicular to the Great Room, the island seamlessly extends about 16” into what would previously been considered the Great Room based on the change of flooring and the previous position of the kitchen wall.
Not coincidentally, the wall separating the Great Room from the Kitchen also allowed us to utilize along swath of space nearly16” wide that was actually wasted with the old floor plan. Stranded to the side of the entryway from the Great Room into hallway, as shown above, this space became immediately available to extend the usable kitchen wall space along the pantry wall where we relocate the refrigerator while still having space for two columns of base cabinetry and a microwave drawer.
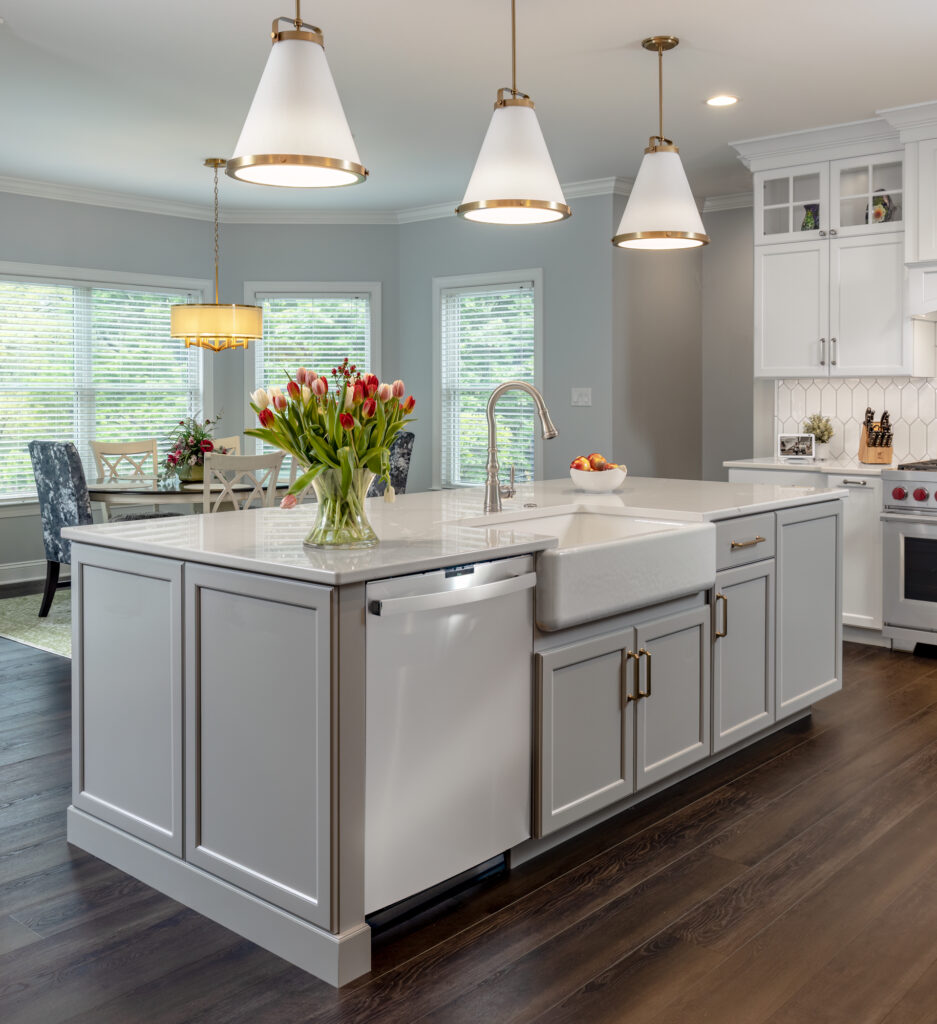
Returning to the island, the large footprint allowed us to have the sink and dishwasher on the inside of the island and full-depth cabinetry and drawers on the Breakfast Room side plus full cutlery drawers at the end of the island. Not only did the size of the island increase storage opportunities, it also created a massive working surface for the couple’s passion for baking, cooking and entertaining.
With the removal of the kitchen wall not only is the Great Room opened up to the kitchen, but also the smart design choices increased and improved the utility of both storage and countertop space and surfaces.
Material and Color Choices Brighten and Unify the Space
One of the original design requirements for this project was to brighten the kitchen space. The original kitchen had dark cabinetry that, despite the fairly open floor plan, could feel closed, especially at night. The owners chose to go with white for the base and upper cabinetry along the walls and a medium gray color for the large island.
While some might have opted for the subdued look of white subway tile for the backsplash, the owners chose a more interesting picket style tile white tile that is offset beautifully by the use of gray grout. The cumulative effect is a very bright, airy kitchen that feels at once both modern and timeless.
To visually unify the Kitchen, Great Room and Breakfast Room, the couple chose the same dark, wide plank flooring to run continuously across the spaces. This not only allowed each space to flow seamlessly from one to the other, it also naturally lifts the eye to the new cabinetry and visual surprises awaiting in the new kitchen.
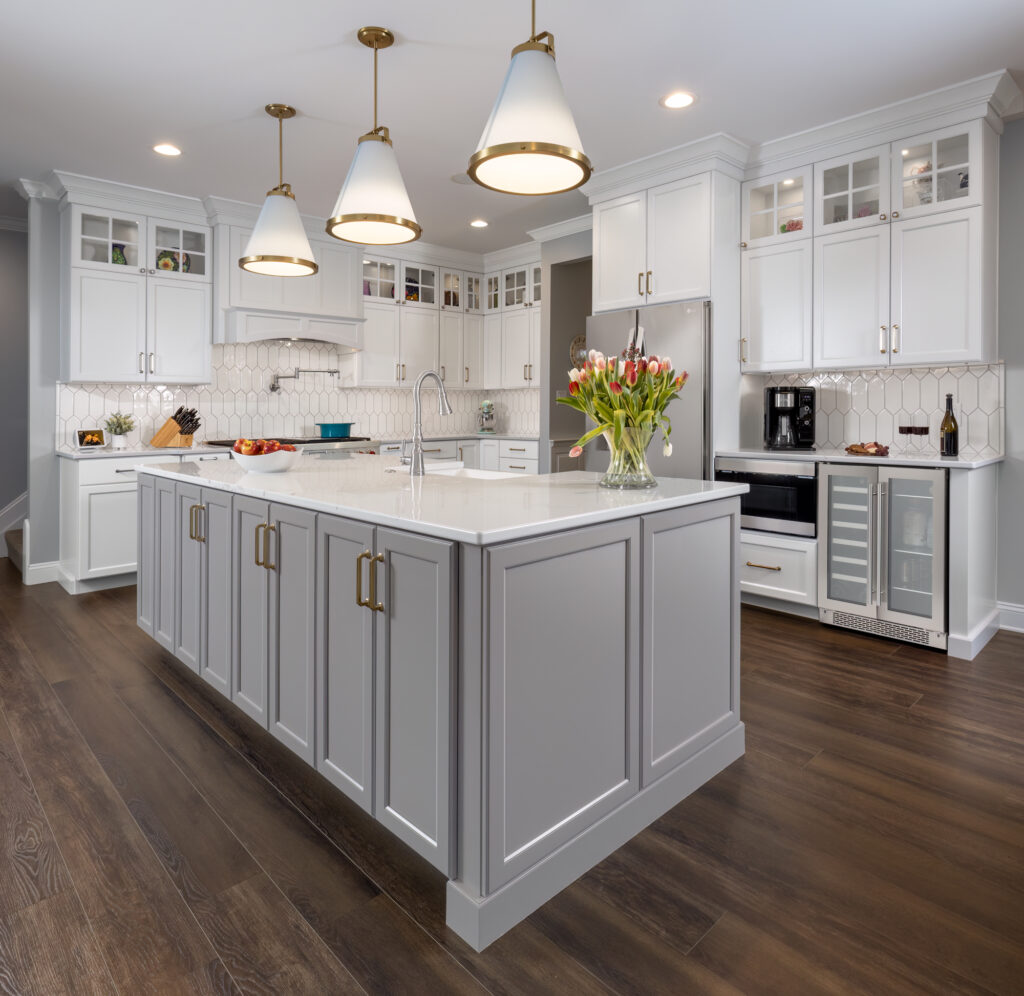
Details that Make This Kitchen One-of-a-Kind
Extending the cabinetry to the ceiling can do more than add additional storage space. Adding cased glass fronts to the uppermost cabinetry transforming what was very high storage into a showcase for heirlooms and objects of art that hint at the owner’s unique sense of style and taste. With the dramatic backlighting behind the glass cabinet doors, what could have been just a wall of white is now a focal point and pop of color in this kitchen.
Other features in this kitchen that make it unique are the 52” wide walkways around the large center island. Most kitchens hover around 36” as a minimum and 48” at a maximum for walking spaces. Because of how many guests are often in the home, and to maximize the ability for several to congregate in the kitchen while food preparation is occurring, the extra-wide walkways make this a much more comfortable space. In addition, should the couple decide to stay in the home as they grow older, the wide walkways in the kitchen will accommodate walkers and wheelchairs, should they ever be needed.
Speaking of accessibility, the owners chose to go with a microwave drawer that was installed in the base cabinetry across from the island and sink. This placement not only eliminates the need to use countertop space, or to break up the line of upper cabinetry with a more typical wall mounted installation, it also puts the appliance at a level that children, parents and grandparents can all make safe use of!
Finally, the countertop in this unique kitchen is maintenance-free Cambria Quartz. What’s unique about this manufactured stone is that it is not only veined, but also has a texture rather than the glass-flat nature of most engineered quartz top. It’s a beautiful mix that provides both the look and feel of marble!
When all is said and done the owner commented, “I can’t think of a thing that I would change in this kitchen!” That’s probably the best compliment that any customer can share with us at Mother Hubbard’s!
Contact Us
Chat: Open Chat Window
Free Consultation: Click Here
Phone: 717.697.0949
Find Us: Google Maps

