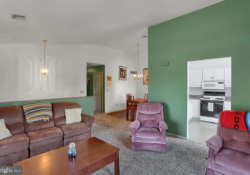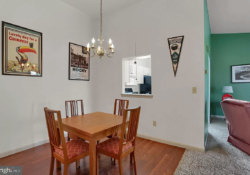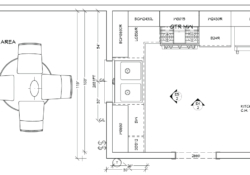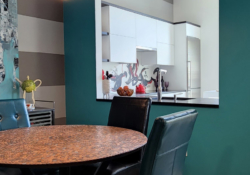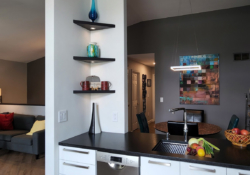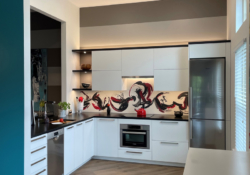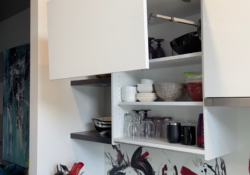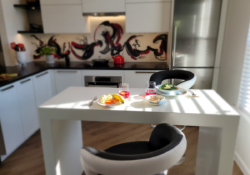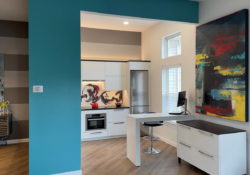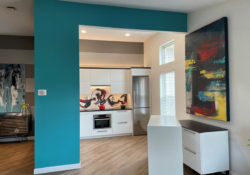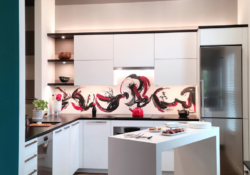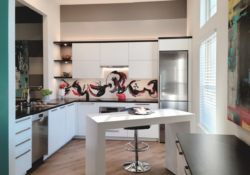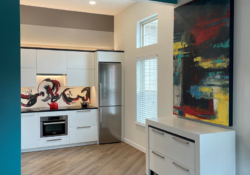Flexibility in a Contemporary Condo Kitchen
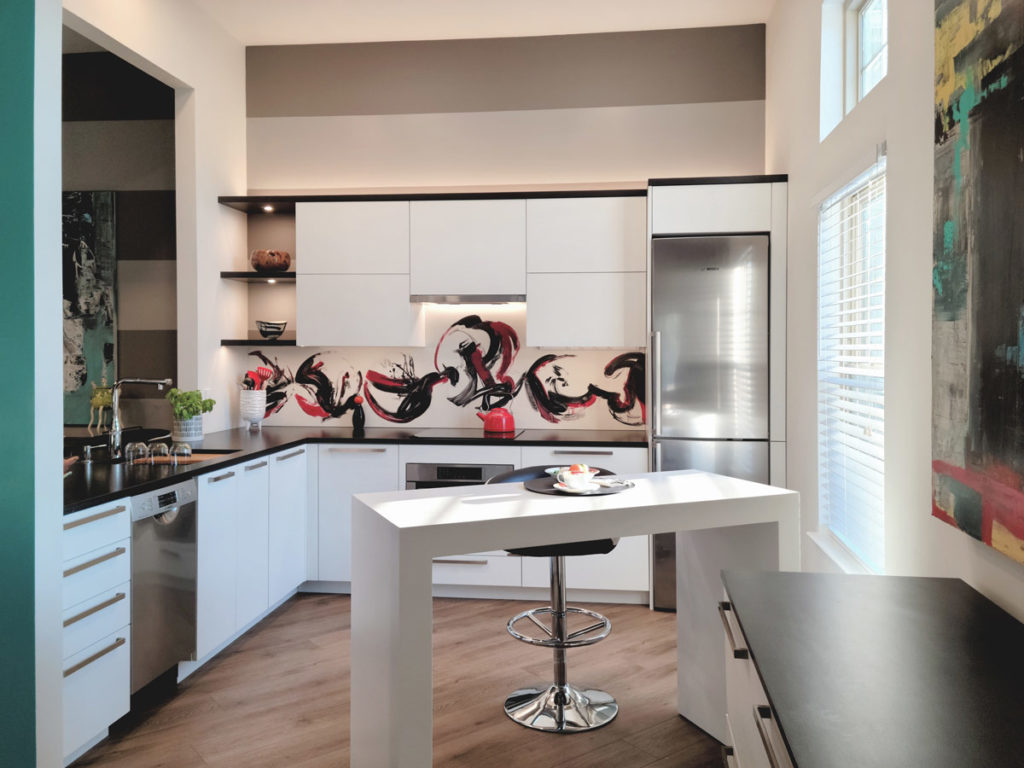
BEFORE AND AFTER: Designing a kitchen in 96 square feet is no easy task, especially if you love to cook and entertain. It becomes a little bit more challenging when you’re the designer and the kitchen is your own! Join us as we describe how Mother Hubbard’s designer, elizaBeth Marcocci, CMKBD, transformed her small kitchen from builder standard to award winner. That’s right, elizaBeth’s design was awarded 2022 Gold Award Best Kitchen under $75,000 by Kitchen and Bath News. Congratulations, elizaBeth!
When Mother Hubbard’s CMKBD designer, elizaBeth Marcocci, moved to the Harrisburg area over a decade ago, she imagined that one day she’d design her own kitchen in a new home. After all, what independent design professional with two plus decades of experience wouldn’t imagine designing a kitchen of their own?
Her first time living in the area, elizaBeth decided that rather than immediately diving back into home ownership she’d rent a small condo, allowing her to acclimate herself to both her surroundings and the professional opportunities in Susquehanna Valley kitchen and bath design community.
Designing a kitchen in 96 square feet is no easy task,
especially if you love to cook and entertain.
The Carlisle condo that elizaBeth rented was a small first floor unit of just over 1,140 square feet. The home featured the tiniest of kitchens at just over 96 square feet, builder grade standard oak cabinetry and the typical accoutrements you’d imagine in a multi-family housing complex. The condo building itself, one of three in the larger golf course community, had four units with two units on the first floor and second floor units that mirrored those on the first floor. Importantly, the second floor units had 11-foot vaulted ceilings with taller windows that made the upstairs units brighter and feel more open. (elizaBeth kept that snippet of information tucked away in her memory, as most good designers would.)
With a very busy personal and professional life, the short-term condo rental stretched into several years. Due to it being a rental property, elizaBeth really didn’t have the opportunity to do anything more than decorate that which the original builder had provided. As luck would have it, three years ago the owner of the upstairs unit, a young, single gentleman, decided to sell.
Being fond of her Carlisle neighborhood, elizaBeth took the plunge and purchased the unit directly above her own. It was the opportunity to take all of the design changes she had imagined for her first floor unit and express them in the exact same floorplan.
As the before photos above suggest, the unit that elizaBeth purchased was very much a bachelor’s pad, very builder standard, and very uninspired. elizaBeth was determined to maximize the usability and lightness of the space without moving a lot of mechanicals or defaulting to a wide-open floor plan that is the mindless “go-to” of so many designers today. It was also important for her to create an environment that could highlight her live-in partner’s artwork, providing views of his paintings from as many multiple vantage points as possible.
Opening Up the Space Without Defaulting to a Wide Open Floor Plan
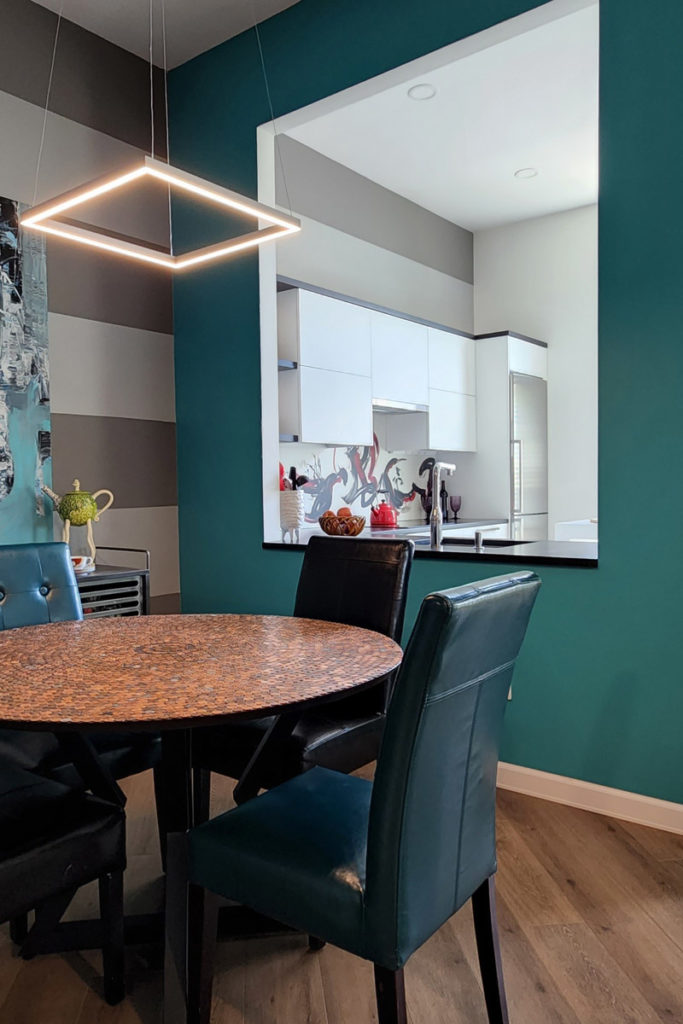
Having lived with a walled-off kitchen with a tiny pass-through to the dining area for years, elizaBeth definitely had a vision of opening the kitchen to more light. The opportunity was right there in front of her as the adjoining dining space had large windows that opened up to a golf course view. She didn’t need to remove the walls, but rather could make the pass-through much larger so that the views and light could pass, while still maintaining a visual separation between the kitchen and dining areas.
elizaBeth wisely chose to leave the header of the expansive pass-through at the same level as the top of the large window in the dining room. This made the sightline from the kitchen straight on through the dining room window the same, removing the dissonance that existed before. (angle shot from outside the kitchen)
She also opened up the kitchen wall into the family room. Because this was not a load-bearing wall, elizaBeth could have taken it right to the ceiling. She chose to keep the header at the same height as that of the pass-through, once again creating a visual harmony that some designers might have missed.
Maximizing the Space and Utility of a Small Kitchen
When working with a very small kitchen space, designers have to edit once, edit twice and then edit yet again. Small spaces can easily be overwhelmed by large appliances that many try to shoe-horn into every kitchen. Elizabeth wanted to maintain a clean, contemporary and uncluttered look so she started with a smaller 24” Bosch refrigerator. With only two in the household, there was no need for an uber-large 36” wide and 36” deep refrigerator that would have dominated the room. The small width and shallow depth of the Bosch refrigerator allows the unit to stay even with the custom designed base cabinetry, keeping it from jutting out inharmoniously into the room.

elizaBeth also chose a sleek, black, flush-mount induction cooktop that’s barely noticeable against the black San Marcos granite countertop. A beautiful Bosch built-in wall oven installed in the base cabinetry – again measuring in at a reduced 24” width – provides the perfect visual balance in the small kitchen that had previously been overwhelmed by a free-standing 30” range. Finally, along the pass-through wall, an 18” Bosch dishwasher was chosen to provide the visual unity of the appliances across the space and giving the visual illusion that this kitchen is much larger than 96 square feet. The net of these edited appliance choices – and a smaller workstation sink – was to gain 24” of storage space and 21 inches of countertop space.
While you can judiciously downsize appliances to save space, you still need food prep area even in a very small kitchen. While the easy thing might have been to drop a small island in the center of the kitchen, elizaBeth had something much more interesting in mind. Sourcing some hidden casters from Haefele, and calling on her favorite woodworker, elizaBeth created a custom designed rolling island/desk spanning four feet in length. Painted white to match the cabinetry, the rolling piece of furniture serves as a desk during working hours, and a moveable island during meal times.
And here’s where a thoughtful designer really can make a huge difference. The rolling island/desk doesn’t simply sit against the wall when not in use, it nests perfectly over top of a free-standing, four-drawer cabinet just outside of the kitchen. This brilliant design not only provides much needed working space by nesting above the cabinet, it visually extends the small space while creating another moment of surprise and delight in the home.
A Focus on the Art in the Home
elizaBeth’s final goal in re-imagining the home was to provide a showcase for her partner’s art. Large paintings can quickly overwhelm a small space. Her open-but-not-to-open design allows each art piece to stand on its own, slightly separated, without competing for attention with another.
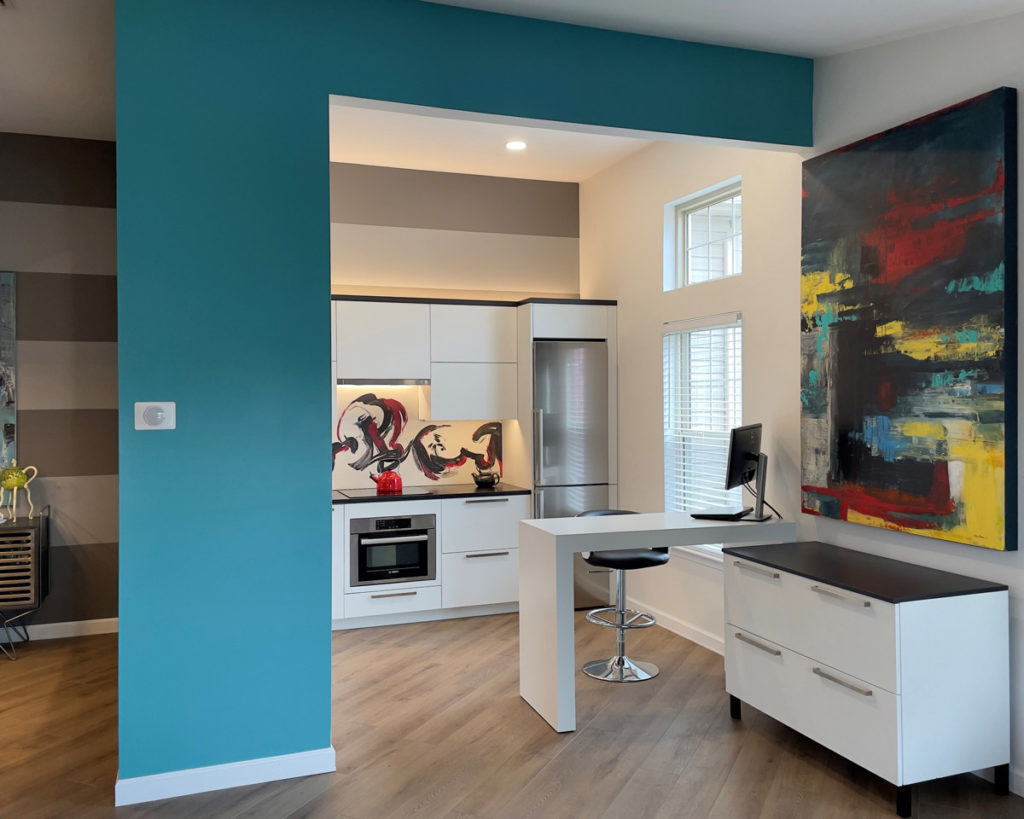
One piece of art that can’t help but dominate the room is the painted backsplash. When she began her design journey elizaBeth knew that she wanted a bold, statement backsplash. She found herself drawn to circular shapes and bold sweeps of color. It was tricky because it’s not a simple thing to put visually discordant pieces into a harmonious whole. After much thought and searching she found inspiration in Japanese prints. The bold, flowing brush strokes captured the movement she desired. But who might make such a thing? Of course, the answer stood right there beside her, and elizaBeth enlisted her partner to paint the expansive backsplash. As you can see from the end result, this one-of-a-kind back splash is a beautiful antagonist to the simple white cabinetry and black countertops.
In the end what elizaBeth did was to distill years of mental notes and imagination into a design plan that she executed flawlessly. So good were the results that Kitchen and Bath News awarded elizaBeth and this small kitchen its Gold Award for 2022 Best Kitchen Under $75,000!
Congratulations, elizaBeth!

