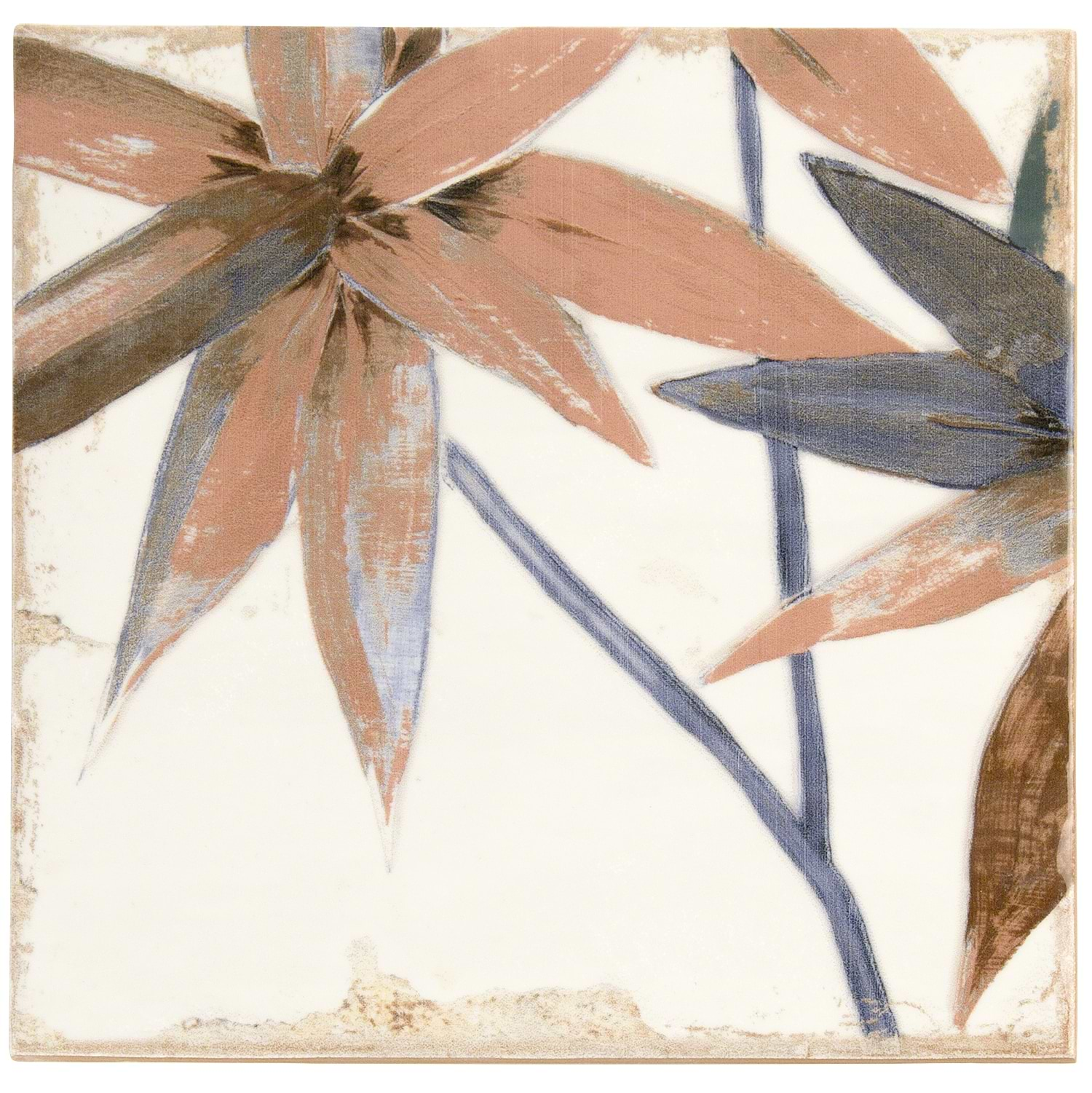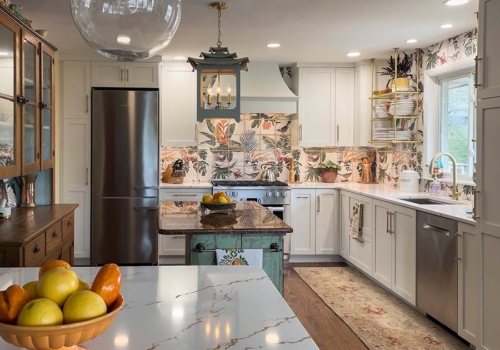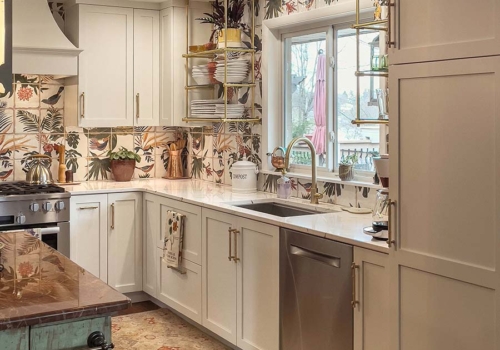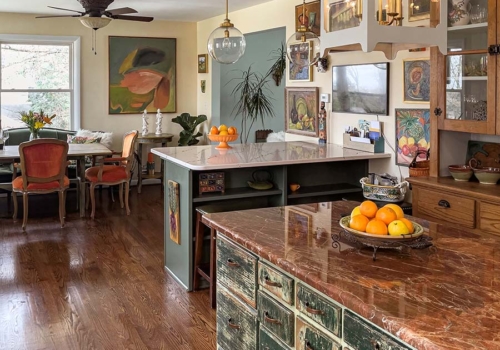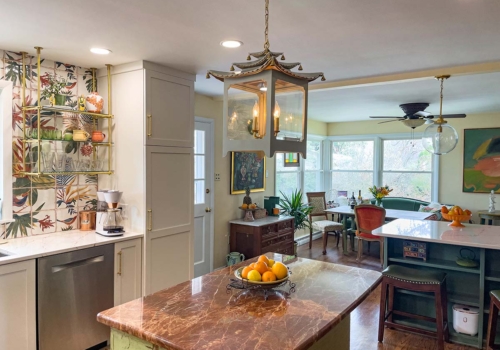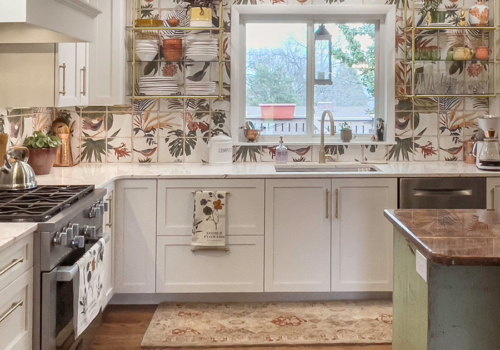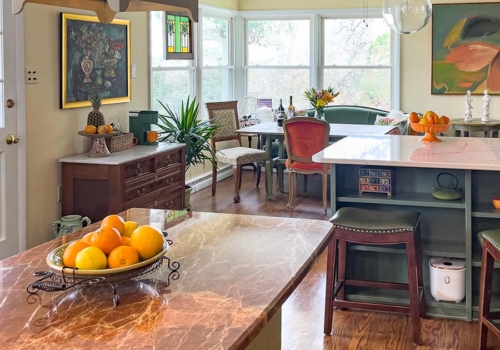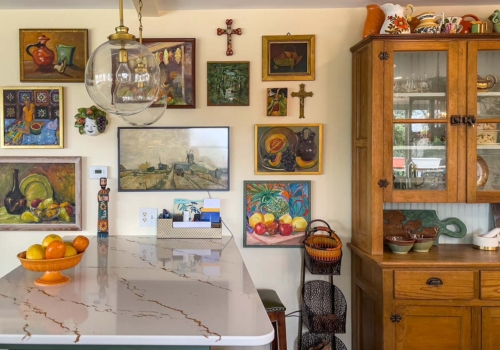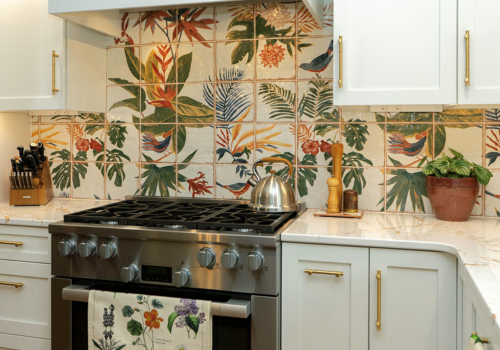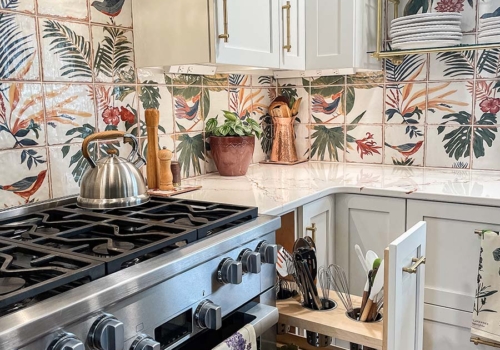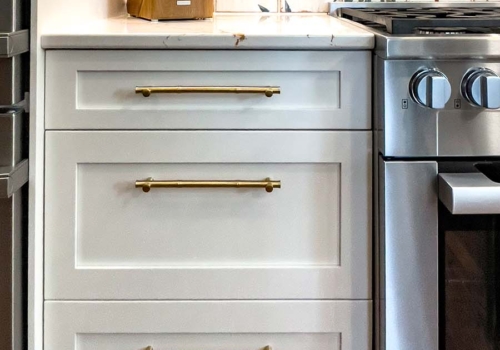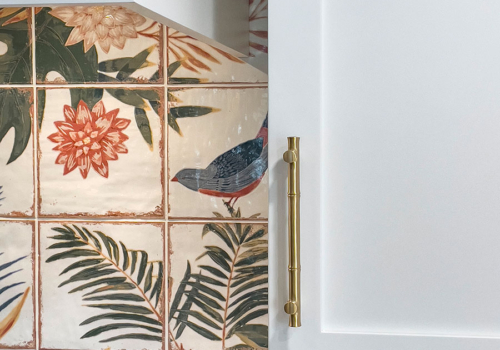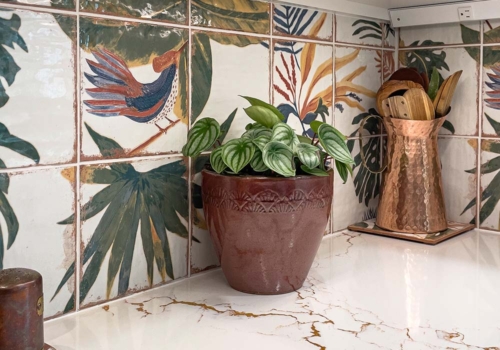A Kitchen Design That's As Unique As The Owners
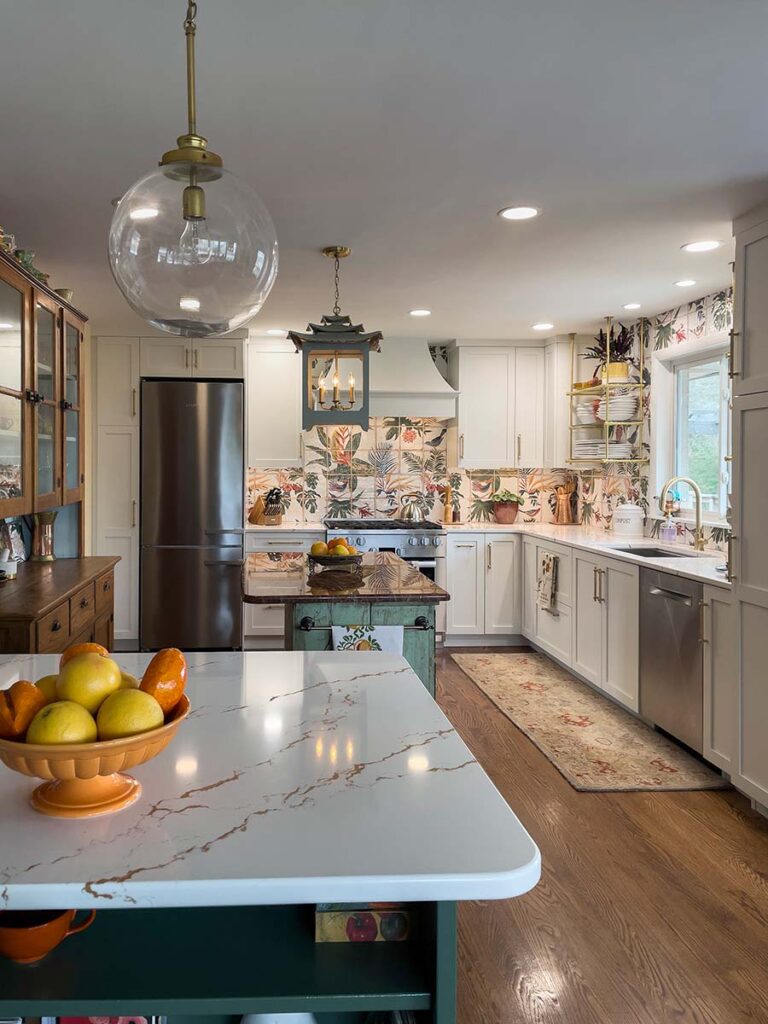
BEFORE AND AFTER: The right kitchen designer for your project is the one who takes the time to understand and embrace your preferences but most importantly, your passions. Read on to learn how Mother Hubbard’s designer elizaBeth Marcocci, CMKBD ensured that this one-of-a-kind kitchen was perfection, not simply another passively pleasant kitchen.
If you’re in the market to find a kitchen designer who can help you to design and create the kitchen of your dreams, you may have wondered, “How do I know when I’ve found the right designer?”
If that thought has crossed your mind, read on about this award-winning project to find out why we believe the most important choice you’ll make for your kitchen remodeling project isn’t the cabinetry, the carpentry or the color – it’s the kitchen designer.
Recently, Mother Hubbard’s kitchen designer elizaBeth Marcocci, CMKBD was offered the opportunity to work with a couple who, after many years in their home, were ready to remodel their kitchen into the space of which they had always dreamed. The home was a 1960’s ranch house located in a suburb of York Pennsylvania. While changes had been made to the kitchen over the years – a quartz countertop here, a new backsplash there – the cabinetry and footprint of the space had remained the same for decades.
A Style All Their Own
One thing you’ll notice when reviewing the portfolios of some kitchen designers is that all of their work has repeating elements that look very much the same. Some homeowners like this because they don’t have a strong idea of what they want and would prefer to leave the inspiration and decisions to the designer. Others gravitate to the specific look for which the designer is known. For example, if Joanna Gaines of Fixer Upper were hired to do your kitchen makeover, you can be pretty darn sure that there would be earth tone colors, exposed wooden beams and at least one wall with shiplap.
Sometimes, as with Joanna Gaines, these choices are a signature of their style. Other times this consistency subtly hints that the designer can’t move beyond a certain level of imagination and creativity.
Well, if you’ve seen the variety of elizaBeth’s kitchens, including her own, the consistency comes not from specific palettes or objects, but rather from her ability to express the elements of great design through the eyes of her clients and what makes their lives and pleasures unique.
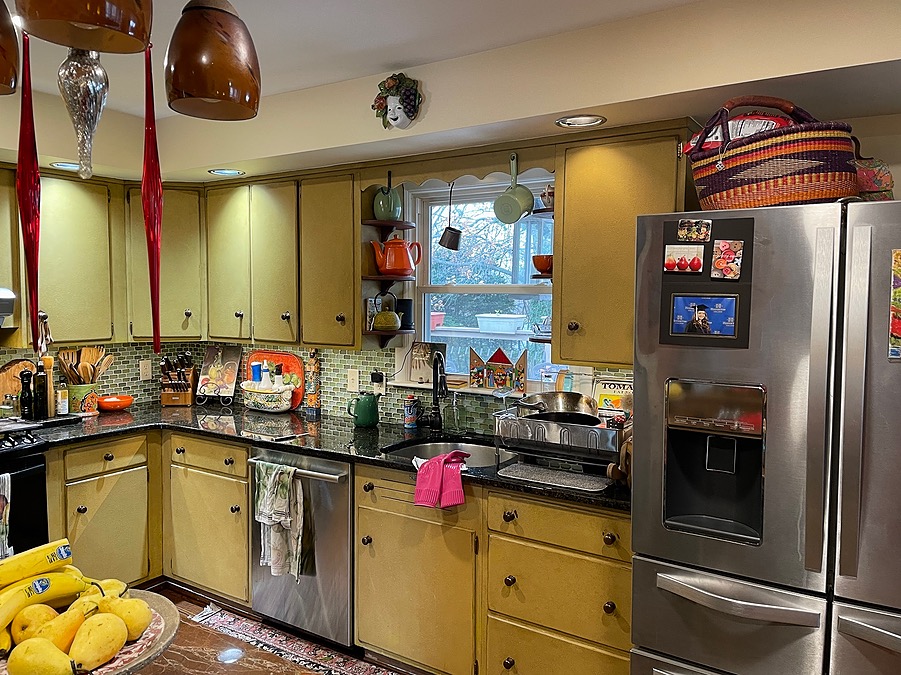
As previously described and shown above, our York clients are collectors of widely varied objects and artwork that reflected their travels and interests. As part of the design discovery process, the couple shared some inspiration pieces and focal points that they wanted to incorporate into the kitchen. Included was the aforementioned pagoda-inspired hanging lamp, glass shelves supported by a brass railing, and brass drawer pulls with an organic, bamboo styling. They also shared with elizaBeth two different ceramic tiles the wife had found. One tile featured a bold tropical foliage pattern that the owner hoped could serve as inspiration for the backsplash along the L-shaped kitchen wall.
Embracing the challenge, elizaBeth first noted that the bold tropical tile incorporated all the colors in the adjacent rooms. She reached out to a distributor of the tile and discovered that the one piece the clients had shared was just a hint of the expansive mural of tile that was available. The tile as a mural was even better for the space, and elizaBeth decided it should go to the ceiling behind the range and around the new window.
Using the CAD images provided by the tile distributor, elizaBeth presented to the owners a rendering of her proposed kitchen design featuring two walls of tile that, when pieced together, created an exotic mural of color, foliage, texture and whimsy (images). From the clients six-inch tile square of inspiration, elizaBeth had imagined a one-of-a-kind visual that the owners immediately embraced.
With the boldness of the tile backsplash decided, elizaBeth offered that white cabinetry would be a complementary backdrop not only for the tile, but also for the brass bamboo-themed handles on the drawers and cabinetry. Similarly, the upper and lower cabinets and the new floor-to-ceiling pantry feel less imposing and massive because of the light color. To top the base cabinetry and the existing peninsula, the clients chose a white quartz with subtle but distinct veins of gold (Cambria Inverness Gold) that create visual interest in what would otherwise be a flat, monotonous slab. The gold in the countertop picked up the gold found in the tile, visually tying the two surfaces together.
Optimizing Gems Already in the Kitchen
Throwing out existing cabinetry and kitchen furniture to bring in new items is something any designer can do. It’s a much greater challenge to incorporate existing inspiration pieces, helping to elevate them along with the new items.
Our Southeastern Pennsylvania clients wanted to re-use a large, free-standing cupboard and existing kitchen island in their new space. They loved their weathered, eclectic center island and the antique oak cupboard that had been a centerpiece of the kitchen.
elizaBeth quickly agreed that the center island was perfect as it was. The weathered finish and veined, brown quartz countertop would be a centerpiece for the new kitchen. Similarly, the antique oak cupboard would do very well on the wall it had occupied for years. Finally, a fresh coat of paint on the peninsula island and a quartz top to match the freshly selected white quartz on the new base cabinets would bring everything together.
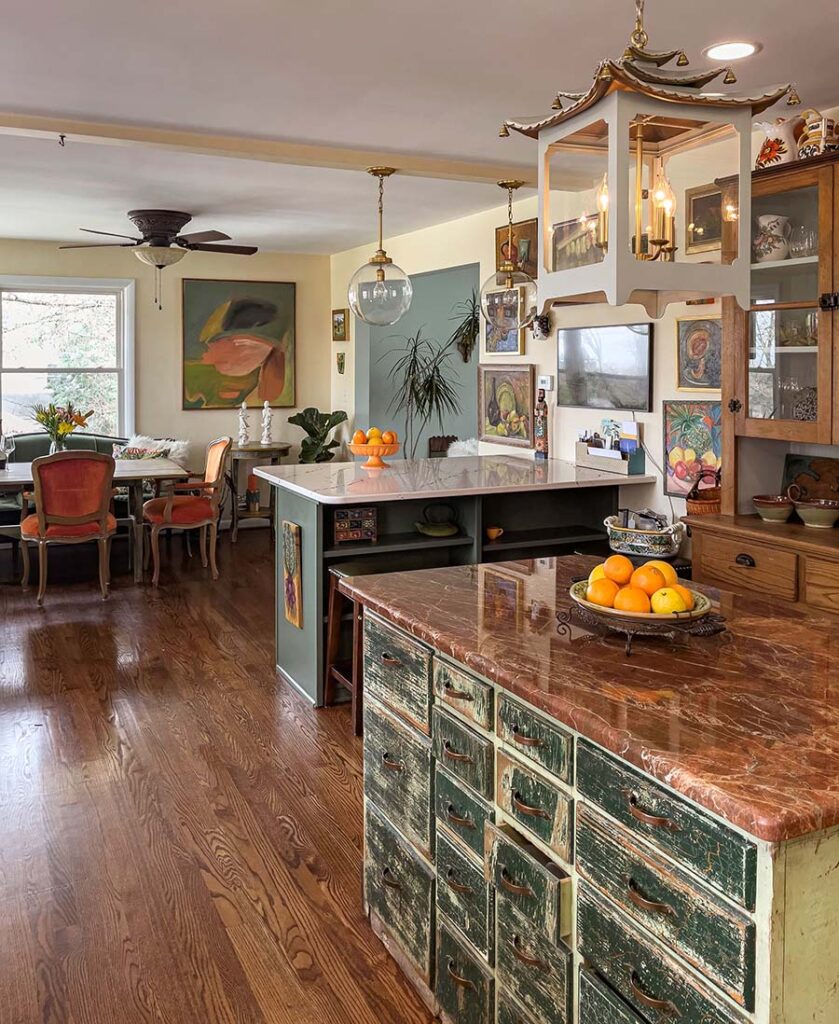
What Everyone Wants
Virtually everyone planning a new kitchen shares a desire for some basic upgrades to the functionality and performance of the space. For example, all of our clients want more storage, better organization, expanded workspace and a more open feeling to their kitchen. Because our York, PA homeowners love to cook, they naturally want all three of these improvements as a starting point.
Cabinetry design and functionality have improved greatly in the past two decades, so there were several no-brainers when it came to satisfying these functional needs. For example, rather than piling spices in a hard-to-reach upper cabinet, elizaBeth suggested a full-width pull-out spice drawer in the base cabinetry making these oft-used items easier to see and reach. To reclaim some countertop workspace, the pots full of spoons and spatulas formerly on the countertop were moved to a dedicated pull-out vertical cabinet where all of the frequently used utensils are always at hand.
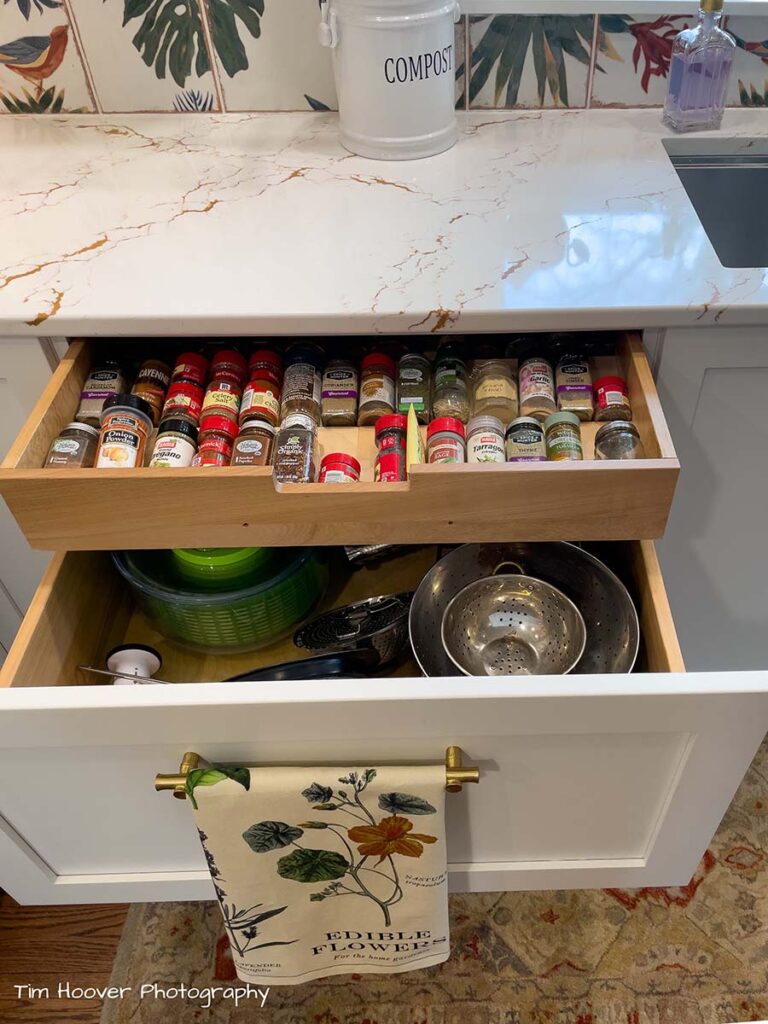
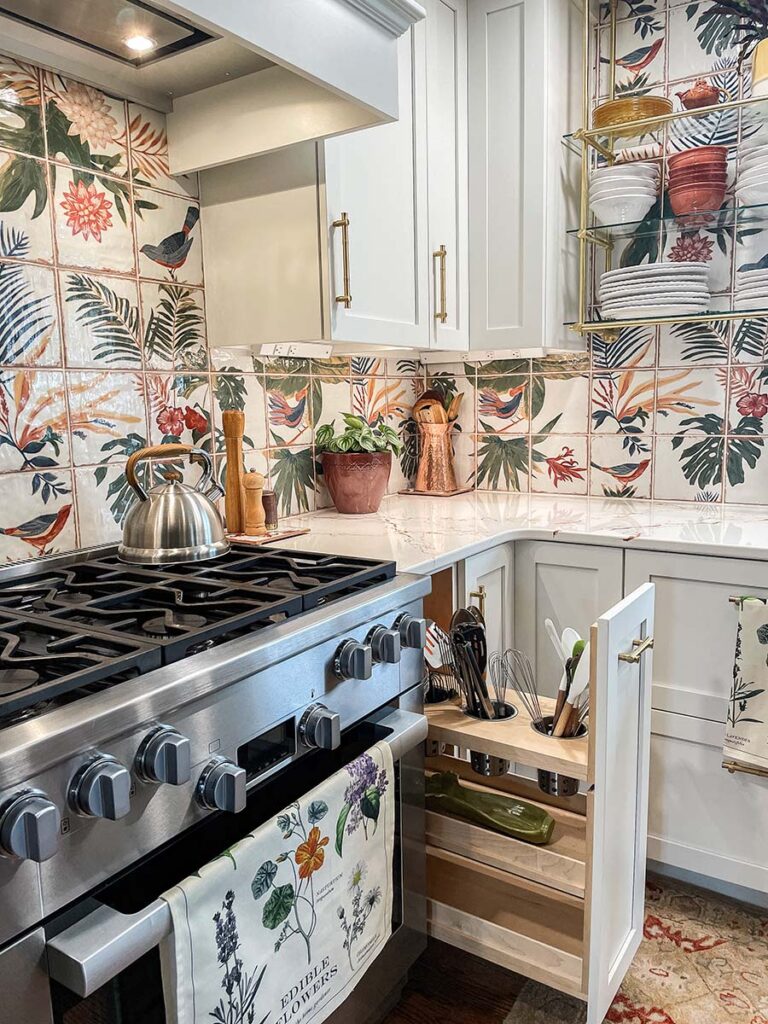
To be honest, just about any kitchen designer could make the recommendations above, but from here the suggestions and solutions become much more complex, and this is where elizaBeth and the Mother Hubbard’s team shine. Here’s an example. While our clients definitely wanted more storage and countertop space, they also wanted a larger range moving from a 30” wide range to a 36” Miele with 6 full-sized burners and a large oven.
Reviewing the current layout and equipment in the kitchen, elizaBeth first proposed that the existing, massive 36” wide by 36” deep side-by-side refrigerator be eliminated from its position along the sink wall and replaced by floor to ceiling pantry storage. Not only would this open up the site lines into the dining room, it would also add massive amounts of storage to the kitchen.
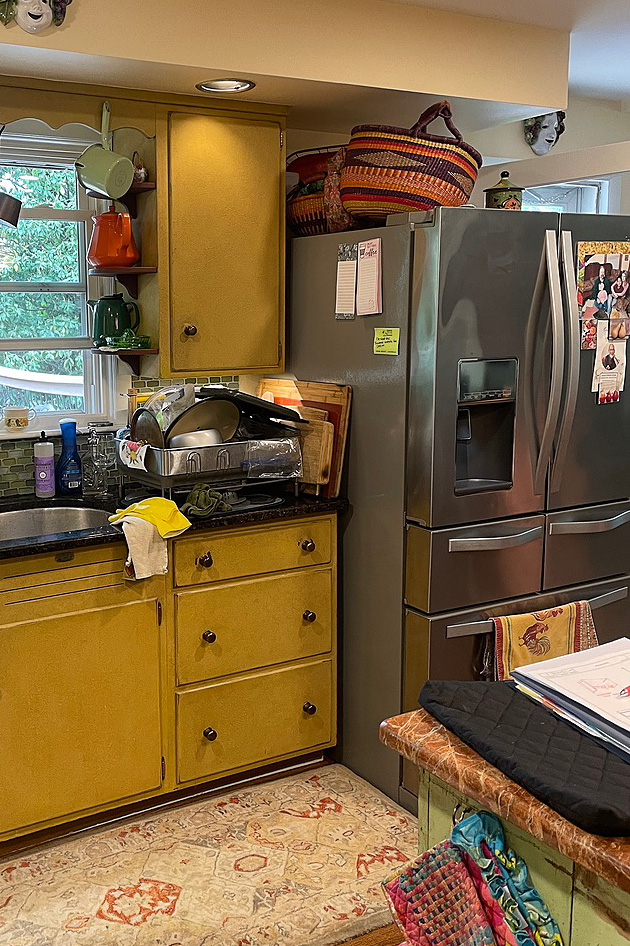
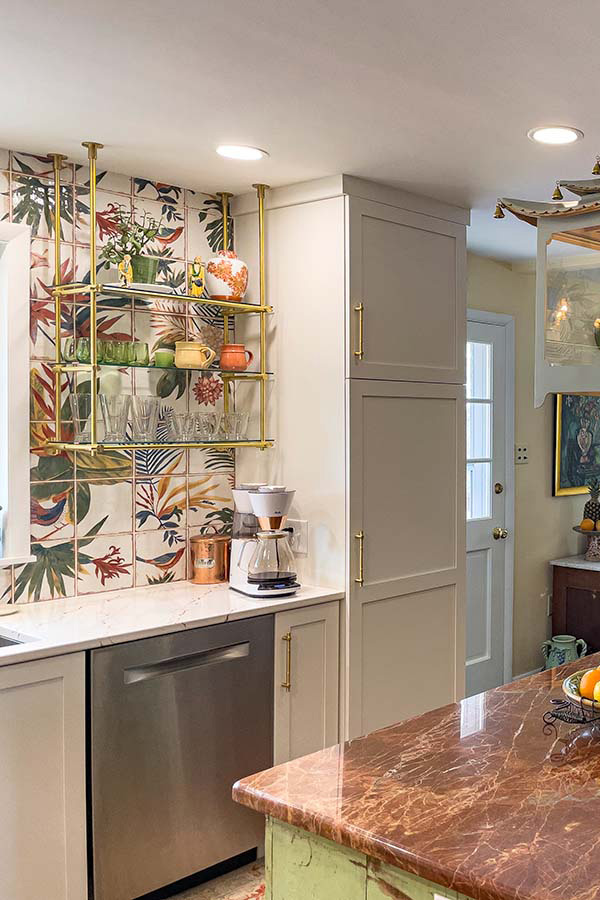
But what about the fridge? elizaBeth introduced to the owner that a more modestly sized 30” wide by 24” deep Miele top & bottom refrigerator would be the perfect solution installed on the range wall. While the owners would lose some refrigerator space and the in-door water and ice cube feature, they would gain a ton of storage space and would visually eliminate the behemoth fridge that previously dominated the kitchen. The 30” wide refrigerator also made it possible to put the larger range and fridge on the same wall, making it much more efficient to move from fridge to range and back.

Another choice that highlights the importance of a designer who embraces the client and how they live was the decision to change the kitchen window facing the oft-used outdoor deck from a traditional double-hung window to a sliding window. Why the change? Because elizaBeth knew that the owners loved spending time on the deck outside of the kitchen, the sliding window actually makes a very convenient passthrough that allows drinks and dishes to be handed easily from the inside to the outside – brilliant!
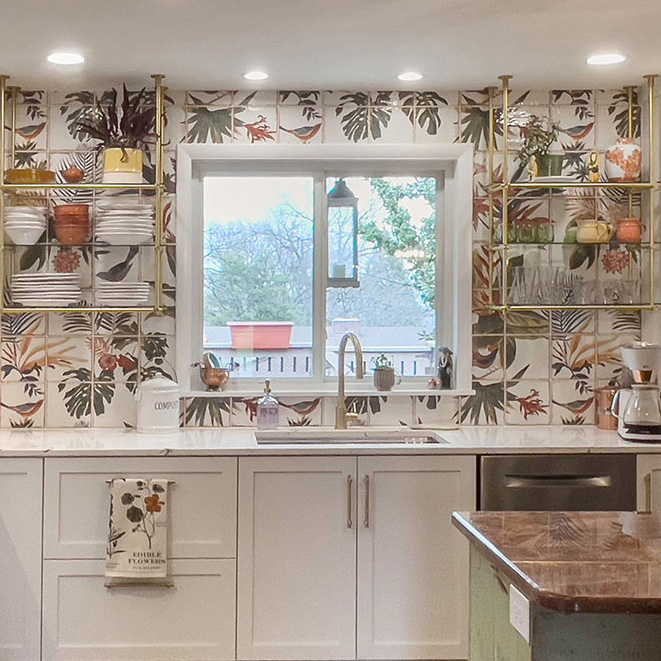
A One-of-a-Kind Kitchen The Owners Love
It’s difficult to describe with words a kitchen that is so fully-packed with visual stimulation, and so as you review the full “after” gallery of photos below, think about the challenges in designing a kitchen that brings all the functionality desired while serving as both a focal point of the home and harmonious partner with the ever-growing eclectic collection of artwork and objects that the owners love.
This is the magic behind elizaBeth’s ability as a kitchen designer. While this kitchen might not be suited to your or my taste, it was designed with this specific couple in mind and as they will tell you, it’s the perfect kitchen for them. And after all, isn’t that what everyone wants in the kitchen of their dreams – a kitchen that perfectly matches their life and passions.

