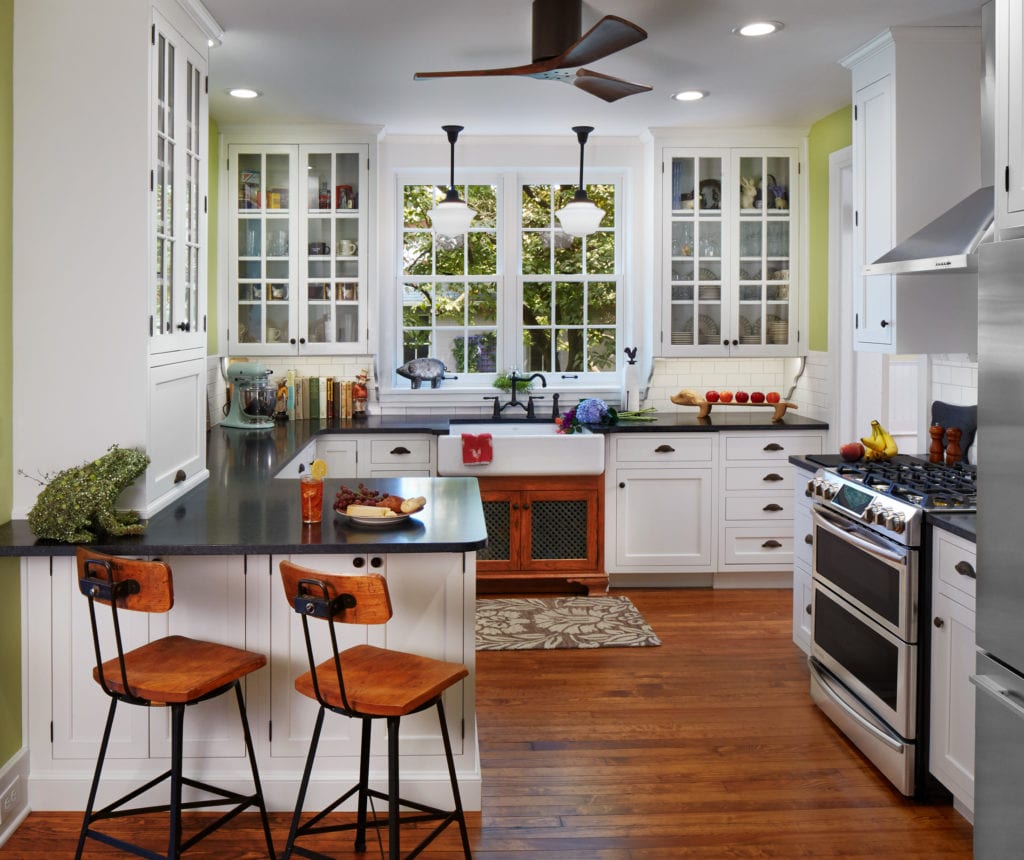from Houzz by Erin Carlyle on September 26, 2018
Kitchen at a Glance
Size: 183 square feet (17 square meters)
Location: Mechanicsburg, Pennsylvania
Designer: elizaBeth Marcocci, CKD of Mother Hubbard’s Custom Cabinetry
Photos: Bob Skalkowski
Prior to its renovation, this kitchen in an 1879 Pennsylvania home lacked counter space and had no range hood, and the finish on the cabinets was peeling off. There was a large window-like opening in a wall that ate up space without serving a real purpose. A full renovation fixed the layout and took care of the cosmetic challenges.
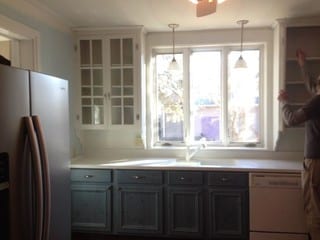
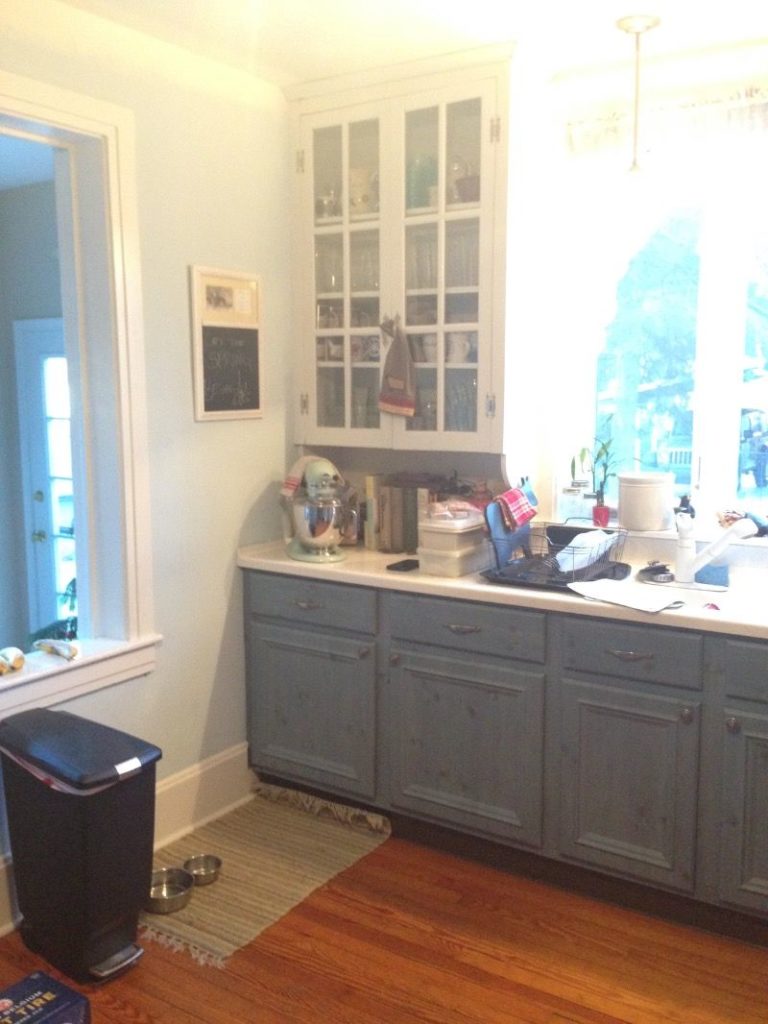
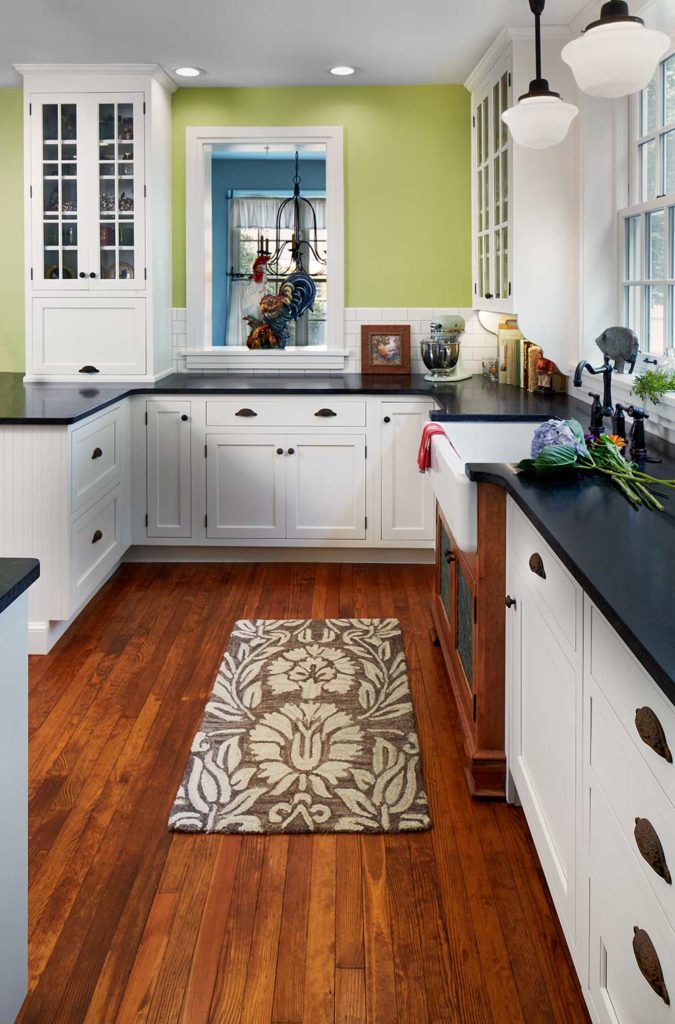
The cabinetry style is inset Shaker, which fits with the traditional feel the homeowners wanted. “We tried to make it up to date but with that older feel that she likes,” Marcocci says of one of the homeowners. Traditional cup pulls and knobs honored the home’s history, while undercabinet and recessed can lighting gave the room proper illumination.
Beautiful cabinetry, mullioned windows and richly refinished floors refresh the kitchen in an 1879 Pennsylvania home
The peninsula contains two deep drawers where the homeowners store pots and pans. The tall, skinny cabinet on the window wall holds trays. The wide cabinet on that wall has rollout shelves, and the corner cabinet contains a lighted Lazy Susan.
The homeowners chose this dark granite because it had the inky rich look of soapstone, which they loved, but it was less costly and easier to care for.
Cabinets: Signature Custom Cabinetry; counters: Negresco honed granite, Classic Rock Fabrication; wall color: Hearts of Palm, Sherwin-Williams; cup pulls and knobs: Top Knobs
Marcocci designed the cabinet below the sink with profiled bracket feet that give it a furniture feel. The wood is hickory, with lattice inserts stained green. The farmhouse sink has a spray faucet and a sink-top garbage disposal switch to the right of the spray. The dishwasher is to the right of the sink, hidden behind a cabinet panel. Faucet: Tresa collection, Brizo; sink: Whitehaven, Kohler
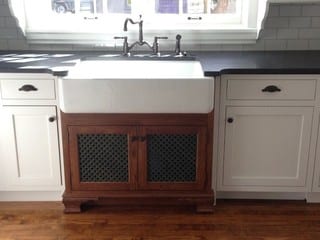
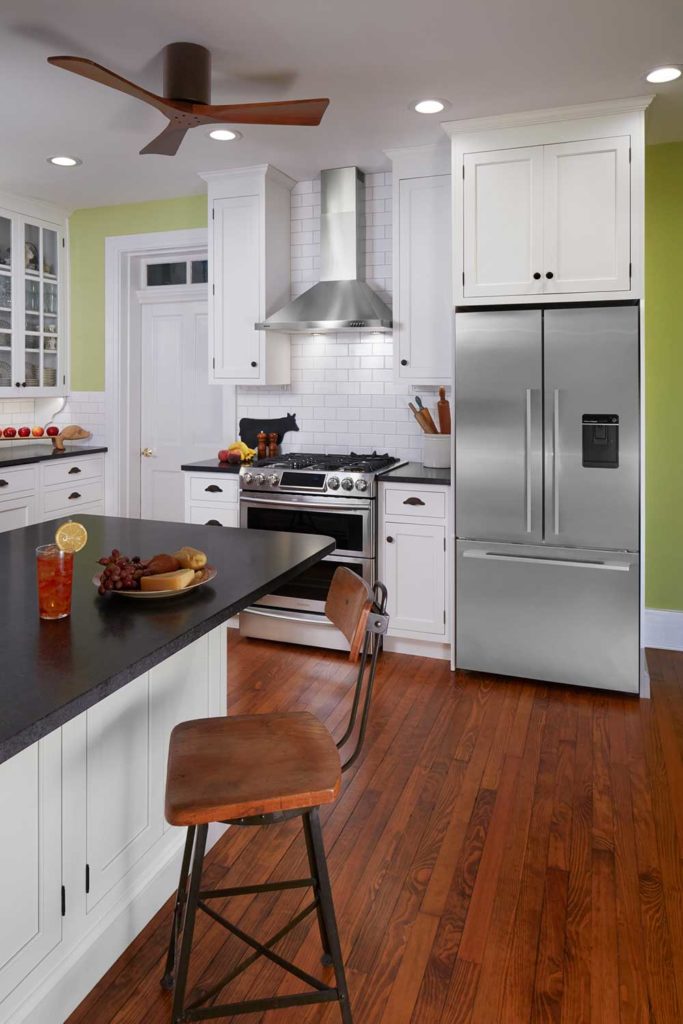
Marcocci kept the new stove on the same wall and moved the new refrigerator here as well. The fridge is a cabinet-depth model that is shallower than a standard model, allowing Marcocci to keep the walkway to the adjacent dining room clear. The changes cost some countertop space on this wall, but the new counter and peninsula on the opposite side of the room more than made up for the loss.
Marcocci added a clean white subway tile backsplash that runs all the way up the 9½-foot ceiling. While the original glass-front cabinets end 15 inches above the countertop, Marcocci raised these 18 inches above the counter to allow for countertop appliances. (Both distances are acceptable under National Kitchen & Bath Association standards.)
- Charge Your Phone or Your Kitchen Dreams? The Freepower.io - June 21, 2025
- Why NKBA Design Certifications Matter A lot, Until They Don’t - September 3, 2024
- 2024 Kitchen & Bath Design Trend: Texture - April 9, 2024

