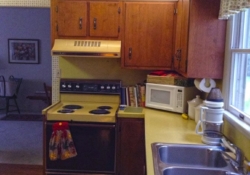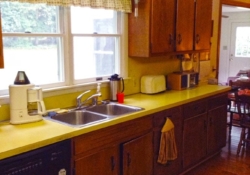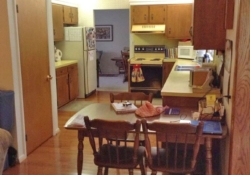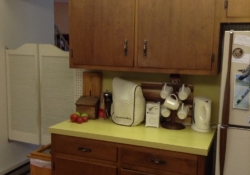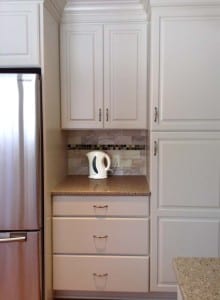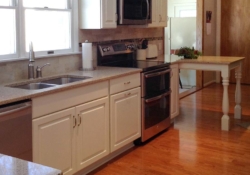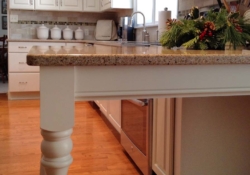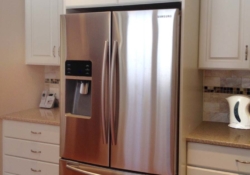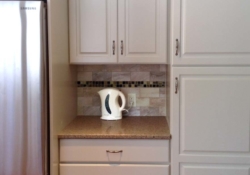Grantham 30 Year Old Kitchen Renovation
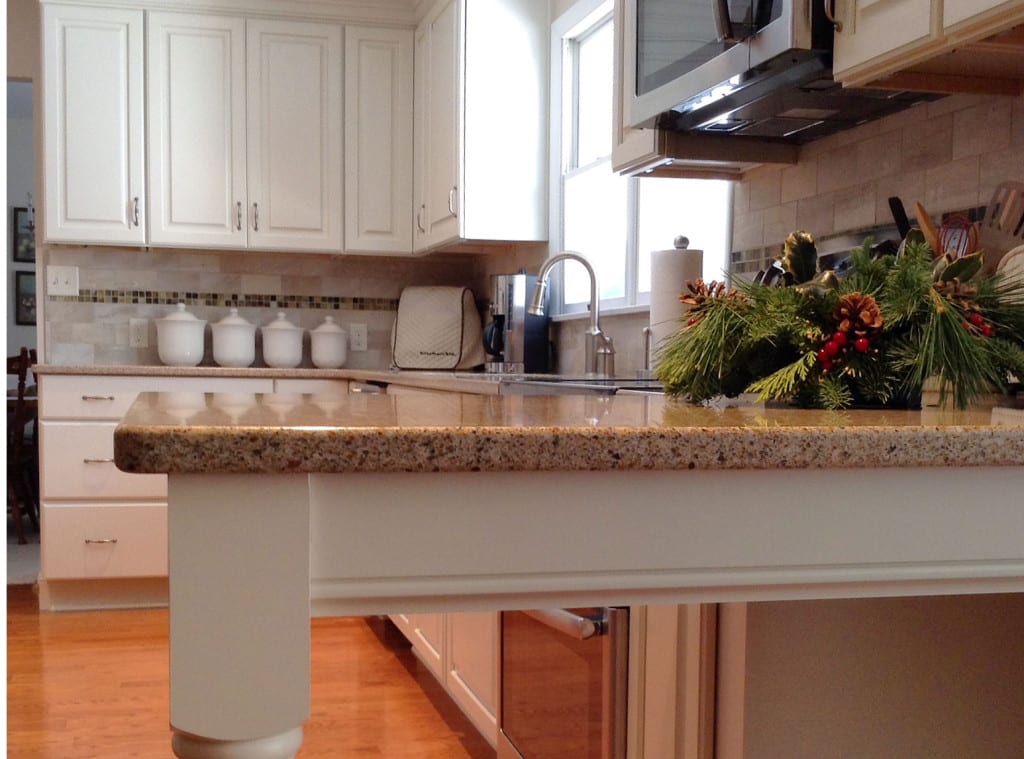
BEFORE AND AFTER: To increase the usable counter space we moved both the range and refrigerator to new, more efficient locations creating an additional four feet of functional space. This is where the value of good listening and great design really shines.
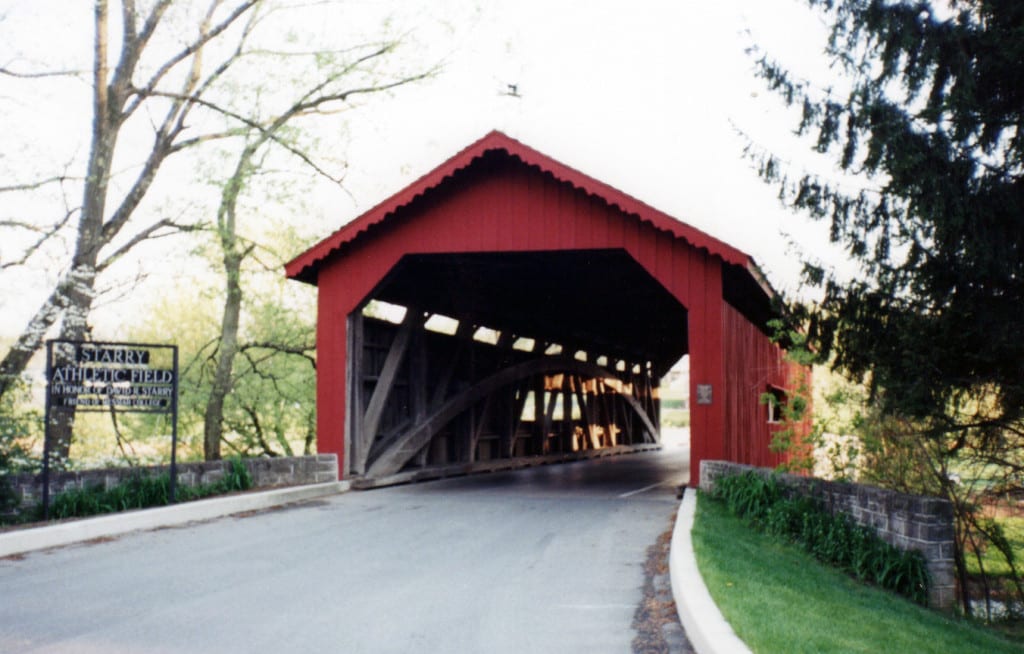
Gilbert Bridge, Messiah College, Grantham PA
If you’ve never been to Grantham, Pennsylvania, then you’ve missed one of the most idyllic small towns in Cumberland County. Home to Messiah College, it is a wonderful spot set in a valley below the rolling Pennsylvania hills. While during the school year you might think Grantham is all students, there’s a wonderful mix of educators, farmers, professionals and just regular folk who make this town of just under one thousand such a wonderful place to live. Unpretentious, hard-working and value conscious, families in Grantham are exactly the type of clients that Mother Hubbard’s appreciates.
BEFORE PHOTOS
BEFORE: Poorly functioning space
Mother Hubbard’s was fortunate enough to be chosen to help one retired couple in Grantham renovate their 30 year old kitchen as they looked forward to enjoying it with a loving cadre of friends, children, in-laws, nephews, grandchildren . . . you name it!
Led by designer Stacey Kocevar, we listened carefully to the owners, embracing what they wanted and identifying what was needed to make this major renovation a memorable success. The must-haves for the kitchen remodel included:
- An increase in usable counter space
- More table-seating in the kitchen for family and friends
- Additional pantry storage
- Improved functionality and traffic flow
We understood that the couple had sacrificed over the years. With this in mind, we were determined that not only would this be the kitchen of their dreams, it would also be one that functioned well for this new chapter in their lives.
To increase the usable counter space we moved both the range and refrigerator to new, more efficient locations creating an additional four feet of functional space. This is where the value of good listening and great design really shines. Had the couple gone to a big-box store, they might have simply paid for replacement cabinets that were put in the same place as the old ones. It certainly would have looked nicer, but would it have functioned better than the old kitchen? Likely not.
We also discovered that the “salon doors,” prominent in the old kitchen, were rarely used. For this family, turning the opening for the doors into a wall for a messenger center and desk made total sense.
The new pantry cabinets not only add space, they also help to integrate the fridge into the design
But what about the importance of an open-concept kitchen, you ask? Despite what HGTV suggests, not every home needs an open concept kitchen! For this family, it made more sense to have a bit of separation from the other rooms while gaining extra functional storage and workspace in exchange.
Our focus on functional space planning provided the opportunity to add a beautiful tall pantry with four adjustable pull-out pantries. This not only added tons of easily accessible storage, it also provided an ingenious way to conceal one side of the refrigerator.
Finally, we designed a peninsula table at counter-height that provides comfortable seating for four and also serves as a large area for food preparation.
As a company, we’re blessed to have the opportunity to serve clients like this lovely Grantham couple. By allowing Mother Hubbard’s to design the kitchen of their dreams, they inspired us to be creative, ingenious and most of all, thankful.
Click on the gallery images below to view our work.

