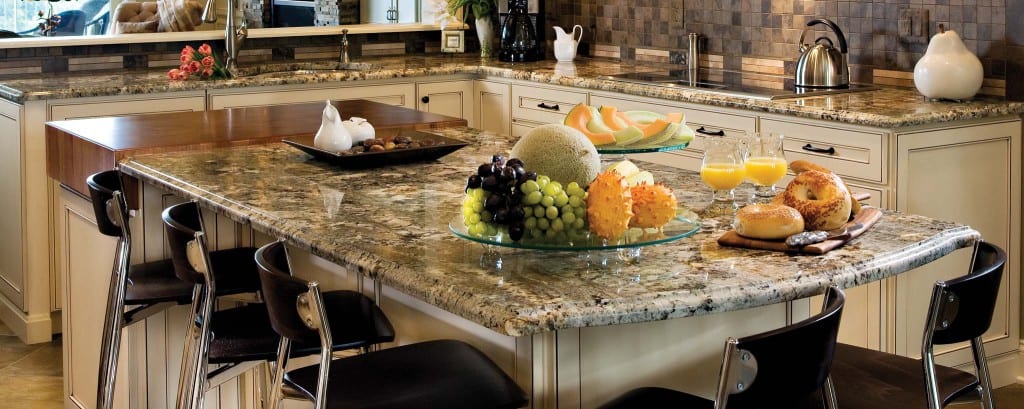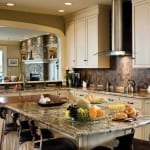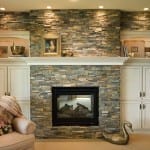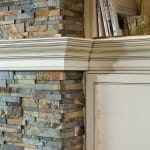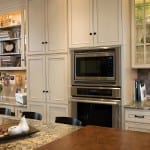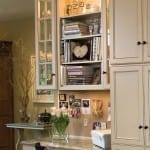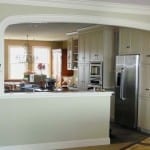Open Concept Kitchen for a Lemoyne PA Condo
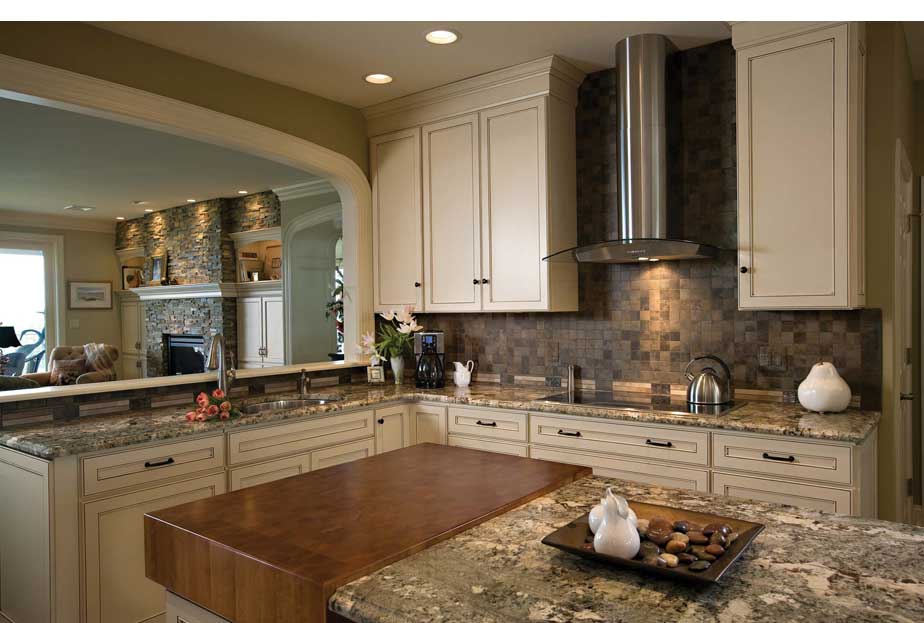
BEFORE AND AFTER: Highlighting the spectacular views of the Harrisburg skyline was the renovation goal for this 1980’s condo set high on the hills of Lemoyne. The original kitchen was walled-off from the living room, blocking views and separating the two primary gathering spaces. The owner wanted to open up and unify the spaces, creating clear sight lines from the front to the back of the home. With this project approaching 20 years old, how well did do you think it has aged?
When people outside of the Susquehanna Valley think of Harrisburg, Pennsylvania, images of a fading industrial city might come to mind. While there’s some truth to the caricature, the Harrisburg I know is still a wonderful place to live and work.
A couple of my favorite spots to enjoy the city are actually situated on the western bank of the Susquehanna in Wormleysburg and Lemoyne. The photo below, taken from Negley Park on Indiana Avenue in Lemoyne, gives you a sense of the vista that homes in the area often enjoy.

It was in just such an idyllic location that Mother Hubbard’s had the opportunity to design and remodel the family room and kitchen of a thirty year old condo located on a hill overlooking the Susquehanna River and Harrisburg.
Improving Kitchen Sight Lines
When this 2,600 square foot Lemoyne condo was built in the 1980’s, attention was definitely paid to the views. The second floor unit featured a deck off of the great room that showcased the Harrisburg skyline.
But even with construction that respected the river and city vista, the 280 square foot, long and fairly thin kitchen (14.8 x 18.8 feet) was designed as a separate, walled-off space. Typical of the time, a wall hung with cabinetry created a barrier between the family room and kitchen. This not only blocked the view but also isolated people into two distinct spaces.
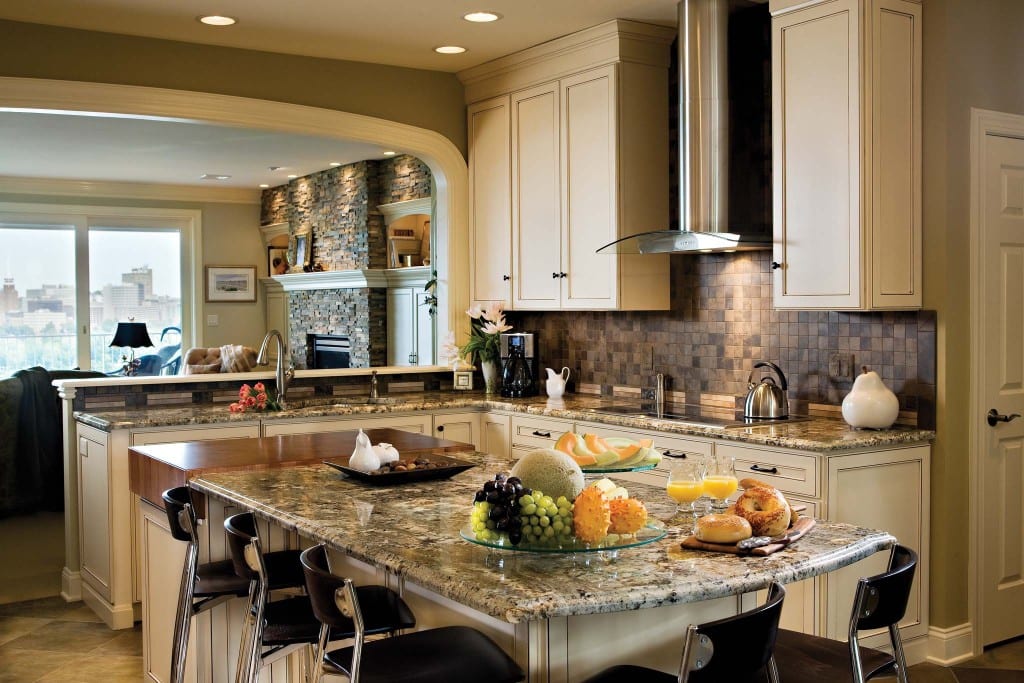
The original kitchen configuration also featured a center island with cabinets hung from the ceiling above. While the desire to add storage was understandable, the effect of the ceiling-hung cabinets was to cut the kitchen space in two, making it difficult to interact with someone on the other side of the island.
Designing an Open Concept Living Space
We agreed to open up the kitchen to the family room, creating an open concept kitchen. That meant not only would the wall of cabinets separating kitchen and family room come down, but also the cabinets above the island would be removed.
Eliminating the wall separating family room from the kitchen had several benefits. First, the kitchen now had a spectacular view of the Susquehanna and Harrisburg. Second, we also opened sight lines in the opposite direction, offering those in the family room a lovely view through the kitchen and breakfast room to the front of the condo.
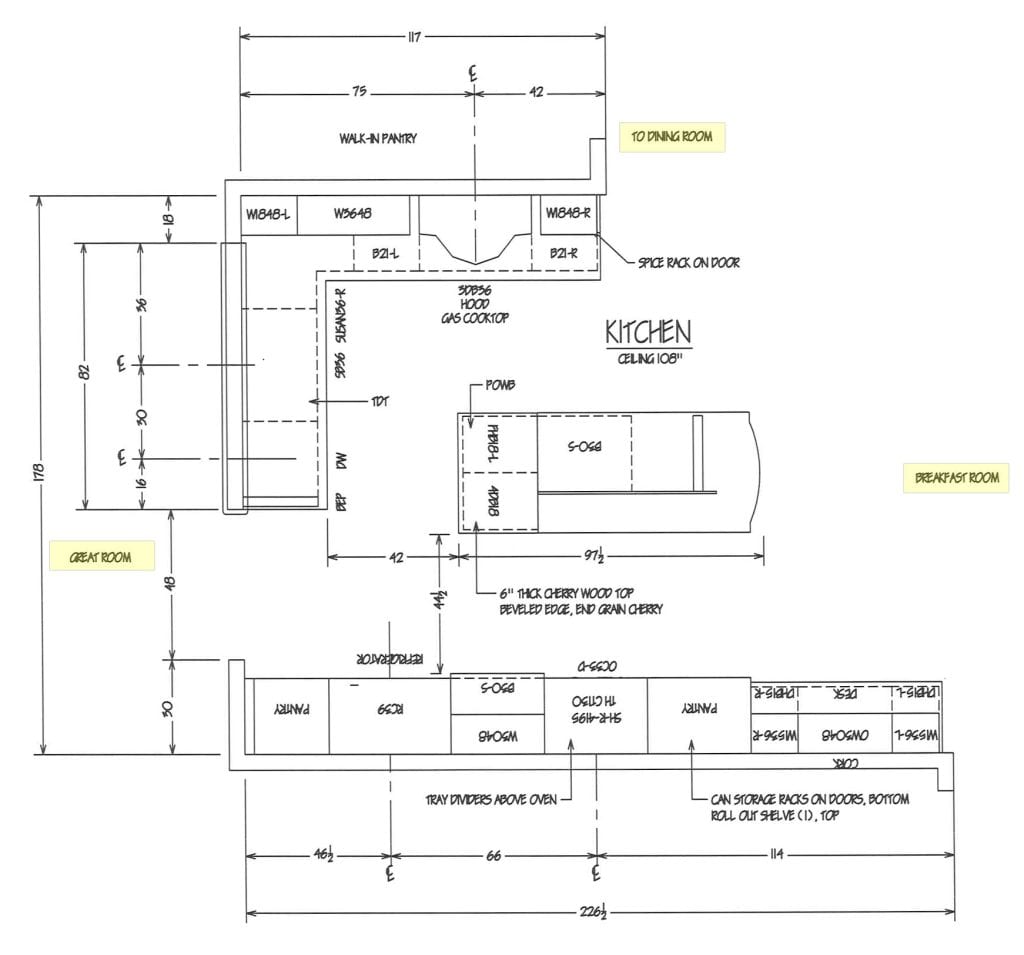
Sun pours into the spaces from morning to evening, creating a light, airy environment. The mood constantly changes as shadows lengthen and recede and sunlight transforms from the crisp blue of day-break to the golden glow of dusk.
Just like in the hit HGTV series, Love It or Leave It, a show that features home renovations and the challenges that designers face, we had to wrestle with the fact that the wall separating kitchen from family room was load bearing. While some might have preferred a uninterrupted ceiling, the reality was that we needed a header to carry the load of the roof above. Rather than simply trying to minimize the beam that spanned the spaces, we made it a focal point, creating a beautifully trimmed, light colored eye-brow arch that was contrasted by the warm, medium brown of the drywall concealing the header. The two elements combine to tie in and frame the view from the kitchen to the great room.
Maximizing Storage Space and Efficiency
No one likes to give up storage space in the kitchen, and our Lemoyne homeowner was no different. This is where a talented kitchen designer can add great value to a project by understanding how the homeowners use the kitchen and customizing the storage space and cabinetry to best suit the owner’s needs.
For example, if there are serious cooks in the home, they are likely to need a place to store baking sheets, cutting boards, oven racks, etc. Because higher cupboard spaces are often out of reach and thus under utilized, they make the perfect spot to install vertical racks where these oversized items can be stored on their edge.
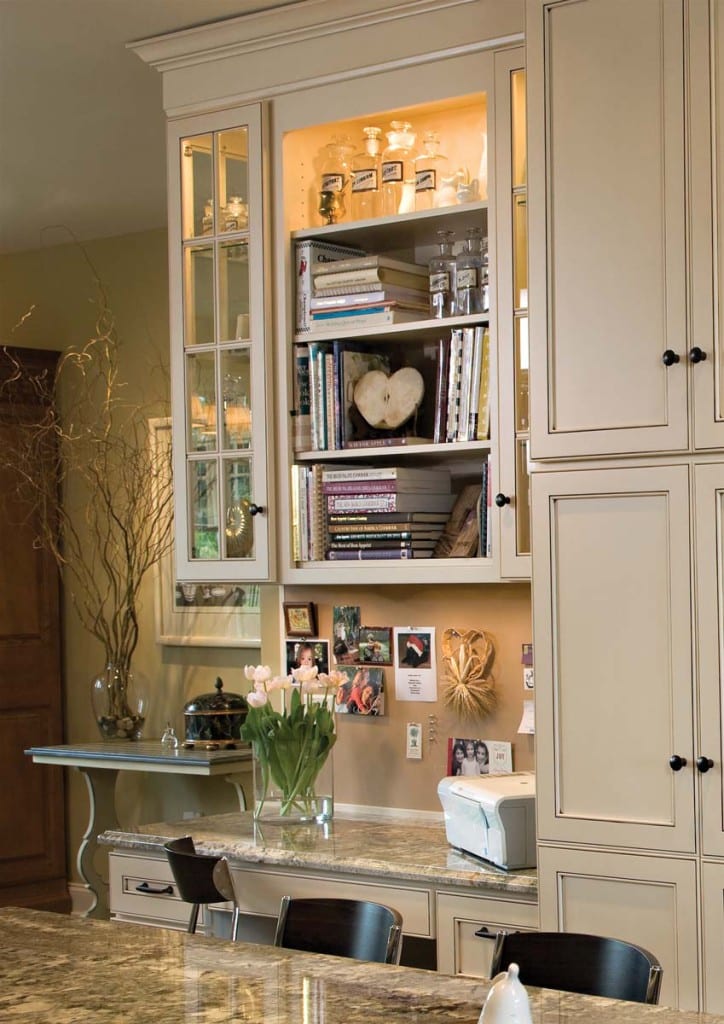
Here are three other things we did to maximize the utility of the kitchen space and storage:
- The corner cabinets were fitted with bi-fold doors and a pull-out “Super Susan” that allows large appliances and items to be stored and easily accessed.
- All base cabinets have full extension roll-out shelves that allow easy access to the farthest reaches of the cabinetry.
- A pull-out trash drawer holds and, more importantly, conceals the trash can.
Another space-maximizing feature of this kitchen design was a small desk and work area that was integrated into the same wall that housed the oven and microwave. Using the same style cabinetry and granite featured in the rest of the kitchen, the work area blends seamlessly into the space offering the perfect area to plan recipes and pay bills while also functioning as a close-by homework space for visiting grandchildren.
Kitchen Island That Seats Four
Living alone, but often entertaining family and friends, the homeowner wanted a kitchen that not only supported her love of cooking, but also offered a place where visitors could comfortably gather as she worked. An obvious solution was to top the center island with a granite slab that extended beyond the cabinetry, allowing up to four guests to sit comfortably at the counter. When not in use, the stools nestle under the island, providing a clear path to all parts of the kitchen.
Another unique feature of the kitchen island is the substantial end-grain cherry butcher block that rests on the base cabinetry across from the cooktop. Both beautiful and functional, this focal point adds warmth and contrast to the space while also making the granite countertop seem more proportional to the room, despite the extra width required for the seating overhang.
Why Choosing a Designer Matters
Within ten miles of this Lemoyne home are a half-dozen kitchen showrooms where this or any homeowner could purchase custom cabinetry or hire a remodeling contractor. Having worked with the family fifteen years before, Mother Hubbard’s knew and cared about how they gathered, what they enjoyed and how the mother and now grandmother wanted to live in this space. Designing a kitchen is so much more than measuring floor space and calculating how many cabinets fit on a wall. Done well, kitchen design is about creating a beautiful space that functions well and embraces the preferences and passions of the client.
Take away the carefully staged fruit in these photos, and imagine the space filled with kids running about, husbands and wives chatting at the center island with glasses in hand, and the matriarch of the family chopping onions on the cherry butcher block for Sunday gravy. As a designer, when you can imagine the kitchen like this, you see it as it will truly be used – a place where three generations can gather to share food, love and laughter in the renovated kitchen of their dreams.

