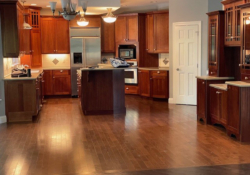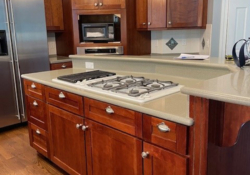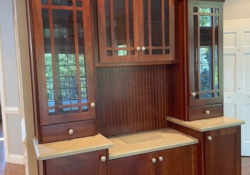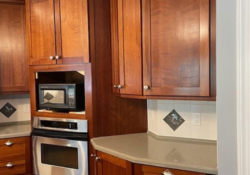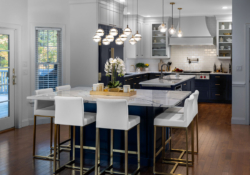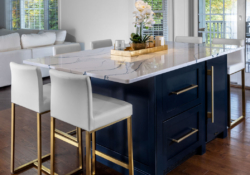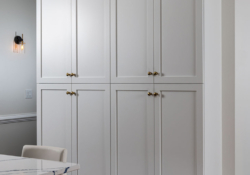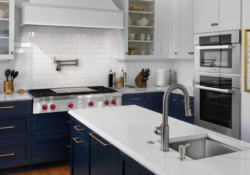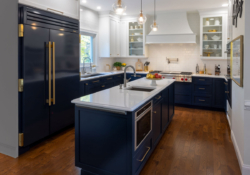A Long Distance Kitchen Remodeling Project
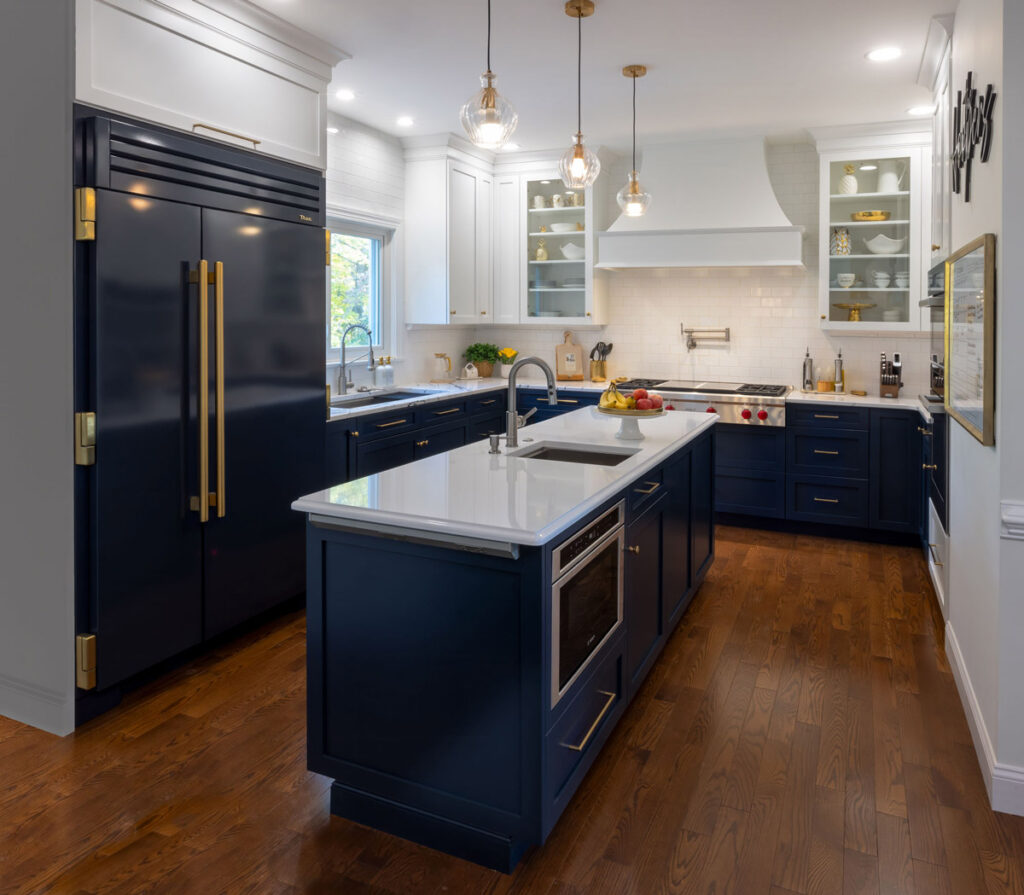
BEFORE AND AFTER: The thought of designing and building the kitchen of your dreams when you’re far away from your home might sound like an impossible task, but it’s not! A military family who bought their Camp Hill home while still stationed abroad chose Mother Hubbards and designer elizaBeth Marcocci, CMKBD, to design and construct their kitchen without them spending a night in the home.
UPDATE: We’re so proud that elizaBeth’s work with these clients was featured in KBB, Kitchen & Bath Business, the official publication of the National Kitchen and Bath Association. You can read more about it here.
In South Central Pennsylvania we’re fortunate to have several large military facilities in our midst. The chances are if you live near Harrisburg you’re friends and neighbors with more than a few families with one or both of the partners serving or recently having served in the armed forces.
One of the many sacrifices that our military families make is the frequent moves and separations as they’re called to duty in various places both at home and abroad. While bittersweet, there must be some satisfaction as a military couple ends their careers and look forward to planting roots in one spot.
Back in the bad-old COVID days of 2021, Mother Hubbard’s was introduced to just such a military couple who were well into a decades-long career and looking forward to settling down in the Harrisburg suburb of Camp Hill. After years of service, the most recent of which were overseas, the couple eagerly looked forward to fulfilling their dream for the perfect home and kitchen.
Always planning ahead, when the couple knew they were scheduled to return stateside, they searched for a home while still stationed overseas. To their good fortune they found a large, 20-year old colonial home on a beautiful and large wooded lot that fulfilled most of their desires. Closing on the home months before they were scheduled to return to the US, their hope was to find the right kitchen design firm and to have the kitchen remodeled while away, allowing them to immediately move into the house and remodeled kitchen of their dreams.
This is where it gets interesting, at least from a kitchen design and kitchen remodeling perspective. The military couple had reviewed the Mother Hubbard’s website and reached out to us in anticipation of working together on the kitchen while they were still away. After introductions and several emails, the homeowners engaged Mother Hubbards to design and remodel the kitchen in the months before they were to return home.
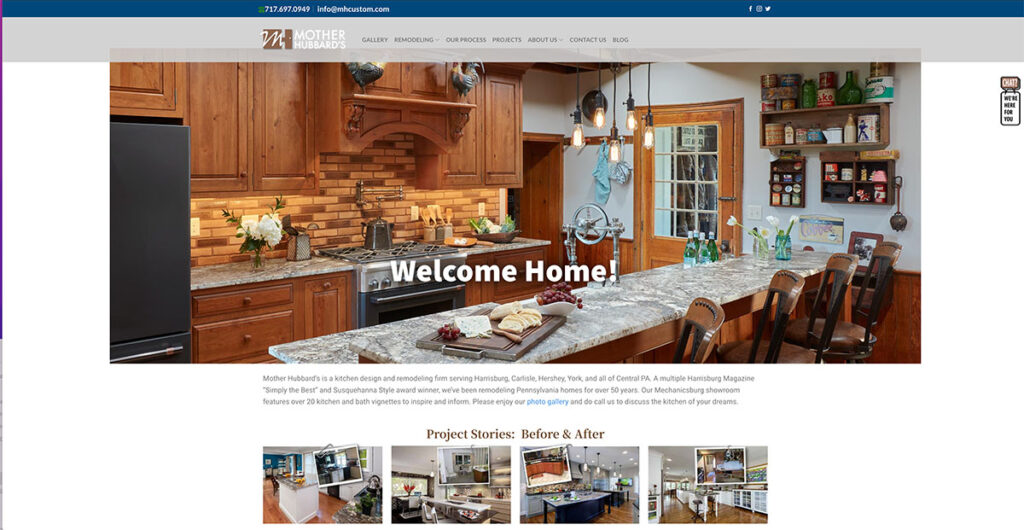
Designing a Kitchen By Email
With elizaBeth Marcocci taking the lead on this absentee owner project, this was something very new for us. In the early stages, it was the realtor who would allow elizaBeth into the empty home to take measurements and to get the lay of the land. Much of her initial fact-finding and becoming acquainted with the clients was via email and tele-conference, which was obviously very different than the norm.
If you’ve met elizaBeth, you know she’s a very warm, engaging person and for her or any designer being able to walk the kitchen with the client, observe their reactions, and to get a visceral sense of how they interact with the space can send very strong signals that might otherwise go unnoticed in an email or Zoom meeting.
What we discovered was that it’s very possible to build an effective, efficient and very pleasing working relationship with a customer who’s not on site, but it sure helps to (1) work with a couple where clear communication is part of their professional DNA and (2) a family of genuinely nice people who understand that unique situations call for unique solutions and a little bit of patience.
What the Customers Wanted in the Kitchen of Their Dreams
You’d be surprised how many people want a kitchen of their dreams, but are less sure how to anchor those dreams with specifics. Such was definitely not the case with our Camp Hill homeowners! They most definitely knew what they wanted yet were still open to suggestions.
First, our homeowners were moving back into the bosom of a large extended family whom they loved to entertain, so a large, free-flowing kitchen was definitely required. Second, both the husband and wife were avid cooks and desired lots of prep space and big professional-style appliances Third, the wife had a definite sense of style and knew the type of cabinetry, hardware and lights she wanted, but was definitely open to elizaBeth’s ideas on colors.
One of the original prerequisites of the project was to work within the walls of the existing kitchen. This isn’t an uncommon request as not only can it be expensive to move walls, but there are also mechanical reasons why the walls are constructed where they are. From hidden support posts to HVAC ducts and plumbing, unusual walls are usually there for a reason.
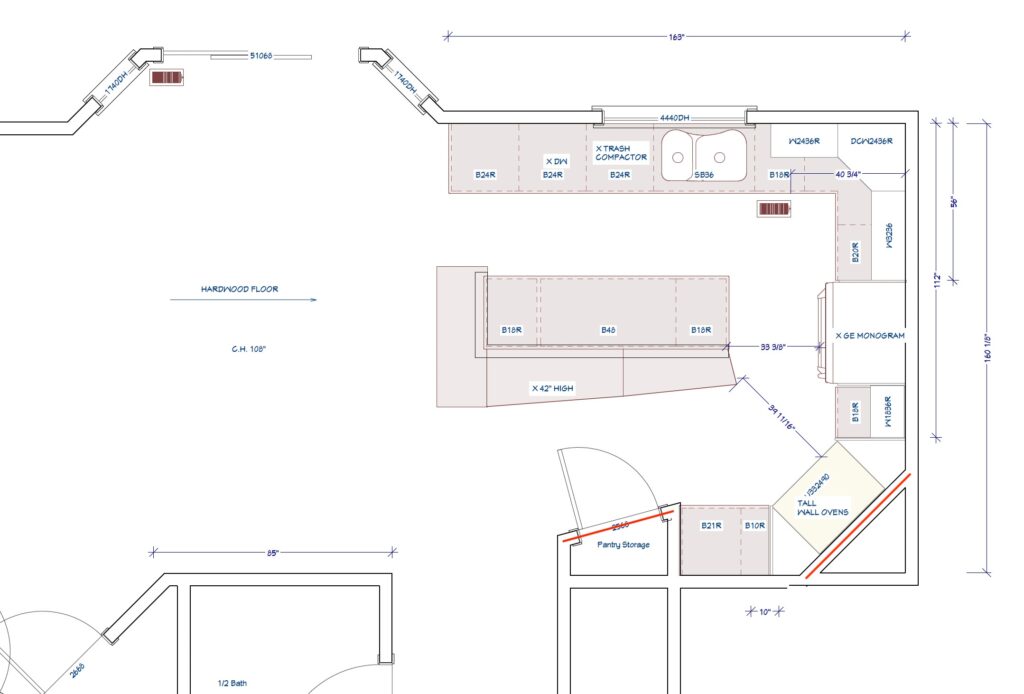
Here’s one instance where a designer walking alone in a vacant home had an unexpected benefit. In her solitude in the empty kitchen, elizaBeth put her mind to the effort of creating the very best kitchen, given the existing floor plan’s angled placement of the pantry storage wall and the angled corner oven wall (photo). She soon succumbed to her uncontrollable “designers twitch” (I kid) that let her know that if there was any way possible to straighten the odd, multi-angled wall, she had to do it.
elizaBeth called in her Mother Hubbard’s trusted contractor who took a hard look at the angled walls and after careful evaluation, indicated that he could indeed create a straight, symmetrical wall if he eliminated a closet on the other side wall and made other adjustments.
With that information in hand elizaBeth shared the option with the owners, who quickly agreed that straightening the oddly shaped wall would open up the possibilities to more effective and efficient placement of both cabinetry and appliances.
Imagining Yourself Working in the Kitchen of Your Dreams
There’s no replacement for experience, and elizaBeth had a memorable experience many years and many kitchens ago. She was given an opportunity to design a kitchen for a professional chef and one of the requests the chef made of her was to come to his existing kitchen and watch while he cooked a meal. His goal was to familiarize elizaBeth with how he actually cooked, the items he used most, how he moved and to witness any friction that the old design of the kitchen created. (The sacrifices kitchen designers must make!). Watching her chef/client move while cooking was an eye-opening experience. The key was not to assume that this is how everyone would use a kitchen, but rather to understand that she should and would encourage every client to imagine and describe to her how they will be using their new kitchen.
That small epiphany has guided elizaBeth for years and certainly had an impact on how our Camp Hill Kitchen would progress.
So with our homeowners out of the country, how could they possibly imagine how they would move in and use the kitchen? Drawings and pictures, lots of drawings and pictures.
elizaBeth did her very best to recreate the conversation she might have had if the homeowners were standing beside her by generating drawings that, along with her email communications, would come as closely as possible to putting everyone in the same space. (sample drawings) From floorplans to elevations to swatches and visual samples, she and her clients worked together to create a common language that allowed the project to move forward efficiently and without undue stress.
A Floor Plan Worth of a Passion for Cooking and Entertaining
The fruit of weeks of back-and-forth emails was an agreement on a wildly different floorplan that felt far more open, increased usable prep and storage space, all while accommodating the large, professional appliances that the couple had chosen.
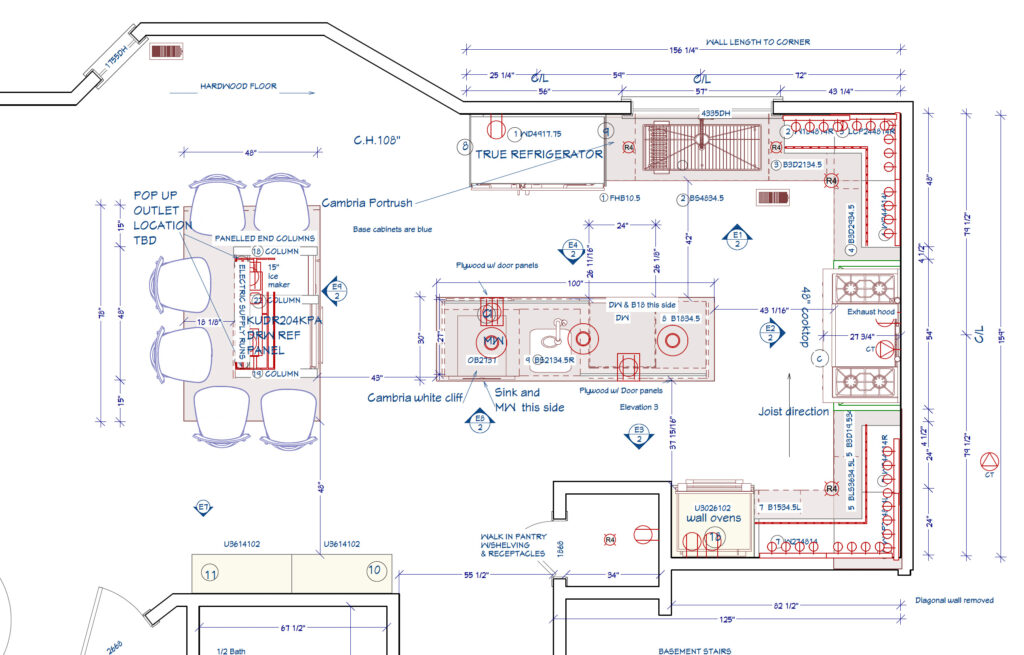
As the photo of the original kitchen below suggests, the huge, original island where the cooktop and grill were embedded was over 50” wide at the widest point. The island featured an elevated, sit-at countertop along two sides that closed off the kitchen space, especially when people were seated along the long edge of the counter.
Behind the massive island centered along the wall was a full-size refrigerator, and to the right of that in the oddly angled wall were the oven and a microwave.
Remember when we discussed how important it is for a designer to help their clients imagine themselves using the kitchen? The old kitchen just did not lend itself to a couple that loves to cook and entertain. Rather than long, run-on sentences describing all of the changes, let’s highlight with bullet points the transformational improvements that turned an odd and often unworkable kitchen into something very special.
- Reduced the width of the island from 50” to 30” while increasing the length to 100”, creating a more open kitchen while improving flow and usable prep space.
- Eliminated the island cooktop and inserted a dishwasher, microwave drawer, prep sink and trash pull out into the new island, making it perfect for prep work.
- Removed the fridge from the back kitchen wall creating space for the 48” Wolf Cooktop on base cabinetry and a dramatic vent hood flanked by glass-door upper cabinetry.
- Took the massive, professional True refrigerator and relocated it to the outside wall next to the main sink, greatly improving the work triangle in the kitchen.
- Created a second island featuring a sit-at quartz counter that can accommodate six people while also offering refrigerator drawer storage and space for an icemaker.
- Eliminated the odd angled pantry and replaced it with a larger, symmetrical walk-in pantry that anchored the straightened kitchen wall.
- Designed and produced a 72” wide, floor-to-ceiling, cupboard that created a massive amount of storage space while integrating beautifully into wall space that had been wasted.
- Oodles of convenience items that might otherwise go unnoticed like pop-up outlets in the quartz island top, a docking drawer for phones and tablets, under-cabinet lights and angled power strips with USB ports.
A Plot Twist and the Finished Product
By comparing the “Before” and “After” floorplans you can see how dramatic the transformation of this kitchen was. What the photos and drawings won’t reflect are the twists and turns that happened during the course of this wonderful project.
The original intent was for our military family to return from overseas and to live in the home while renovations to the kitchen occurred. However, duty called again and rather than returning home the couple were separated – one in Maryland and the other in Virginia – for a nine month stint. This meant that while the project progressed from demolition to construction, emails, FaceTime and Zoom meetings would be the norm as the project progressed.
Fortunately, the husband was able to visit the project every other weekend or so, offering an opportunity for some face-to-face time with elizaBeth and the Mother Hubbard’s team. In the end, while hardly a blessing, the family not being in the home did alleviate one COVID-19 era problem – delayed deliveries of virtually all of the major appliances.
The True, Miele and Bosch appliances were all pushed back from their original delivery dates, sometimes by several months. That most certainly would have been inconvenient and frustrating if the family moved into the home and kitchen of their dreams with no appliances.
Thankfully and perhaps serendipitously, all the pieces came together just in time for the family to move in – nine months later than expected.
While we normally end these project descriptions gushing about how much the clients love the kitchen, (which they do,) we’ll end this story with elizaBeth gushing about how much she enjoyed working with the family. It was a unique situation where elizaBeth was in their house alone for days at a time and the trust that the family placed in her was always in the back of her mind. This trust, along with patience, kindness and a large dose of good cheer, inspired elizaBeth to give her all for the family, putting not just her skill and experience to work, but her heart into the work.
I think it shows, don’t you?


