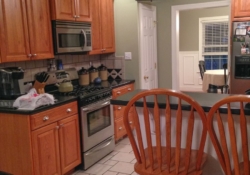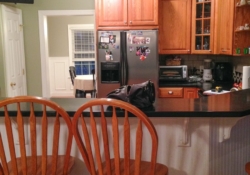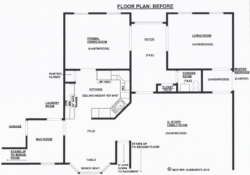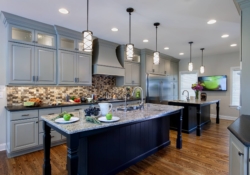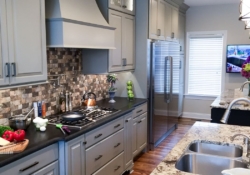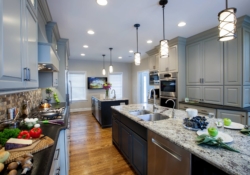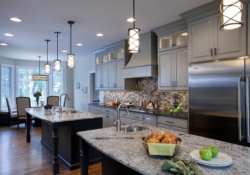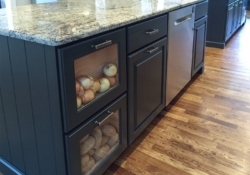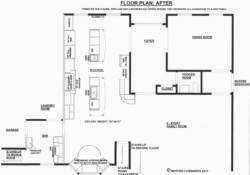A Harrisburg Home to Cook & Entertain

BEFORE AND AFTER: Imagine having a client willing to offer you carte blanche on designing their new kitchen. That’s the trust our Harrisburg clients had in designer Stacey Kocevar. The couple loved to entertain and the key criteria was that we open the kitchen up to the dining room and family room. So, what do you do when the wall separating the dining room from the kitchen is load bearing and contains a bundle of HVAC ductwork? Read on to see if we were able to meet that challenge!
When you think of living in the capital city of a state like Pennsylvania, your imagination might wander towards urban scenes and neighborhoods with homes bundled closely together.
Harrisburg Pennsylvania is a different sort of Capital city. Just a few miles from the hustle of Front Street and the seat of government are quiet neighborhoods with large lots and plenty of mature trees.
If you’re someone with imagination and a desire for the home of your dreams you can find diamonds-in-the-rough on beautiful land at an affordable price.
A Newer Home Home With Great Potential
These clients are a professional couple who had, in 2012, purchased a 2,800 square foot center-hall home on a two-acre Harrisburg property. They were completely open to new and creative design ideas, as well as having a great design sense themselves, which made this an exciting job to work on! Our clients, who love to entertain, were immediately taken by the home’s fully-finished lower level that featured a game room, media room and a covered patio that opens up to a spectacular in-ground pool.
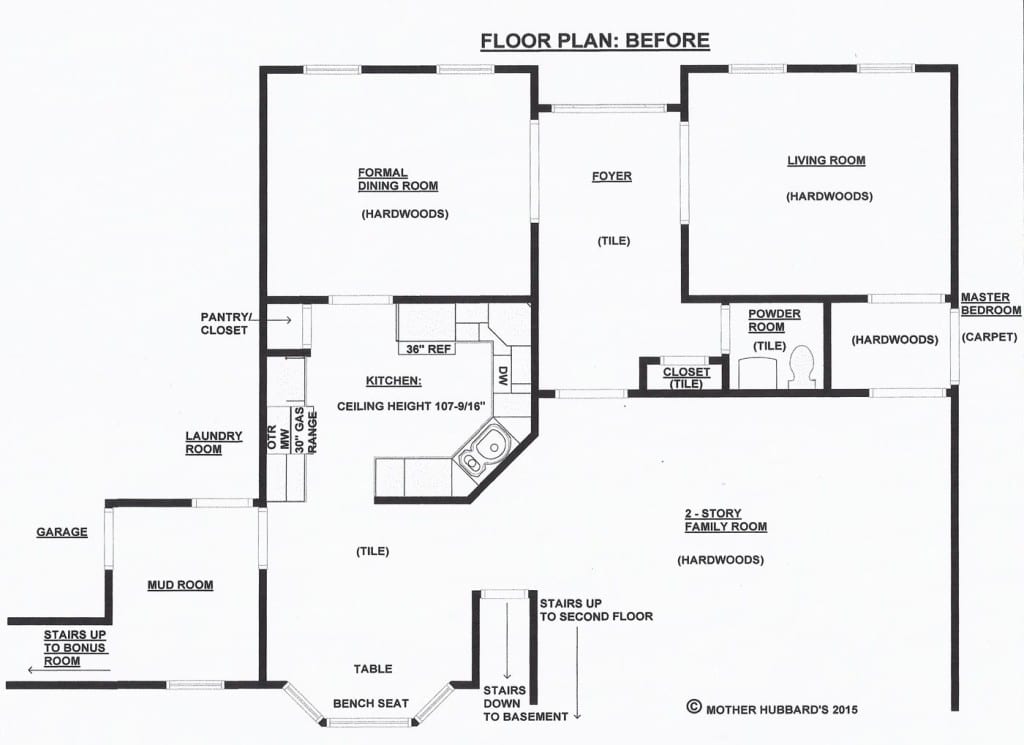 Typical of homes built eight to twelve years ago, the main level featured a formal dining room, living room, sitting area and a two-story Great Room connected to a modestly sized, builder-grade kitchen.
Typical of homes built eight to twelve years ago, the main level featured a formal dining room, living room, sitting area and a two-story Great Room connected to a modestly sized, builder-grade kitchen.
While having a somewhat functional kitchen already, the owners saw the potential to dramatically enlarge and upgrade the kitchen and to open it up to the dining room, creating a spectacular space to entertain family and friends.
BEFORE PHOTOS
Special Considerations for a Couple that Loves to Cook and Entertain
Led by designer Stacey Kocevar, Mother Hubbard’s was asked to fulfill a couple of unique requests as the U-shaped kitchen doubled in size and transformed into the focal point for the home. First, the owners were wanted to move the existing upstairs kitchen cabinetry, countertops, and appliances downstairs so that when entertaining guests on the patio or by the pool, no one would be isolated upstairs.
Second, the clients wanted to eliminate the wall separating the kitchen from the dining room, incorporating the space into a much larger kitchen. That didn’t mean that the owners wanted to eliminate a dining room; Stacey also had to transform the front sitting room into the dining room.
A Load Bearing Wall Full of Mechanicals
While it’s easy to imagine erasing walls when dreaming about remodeling a kitchen, the designer’s reality is that walls often perform essential functions like bearing the load for a second floor or hiding air ducts. To fulfill the owners’ dream of enlarging the kitchen by eliminating the dining room wall, Mother Hubbard’s had to overcome both of these hurdles, and then some!
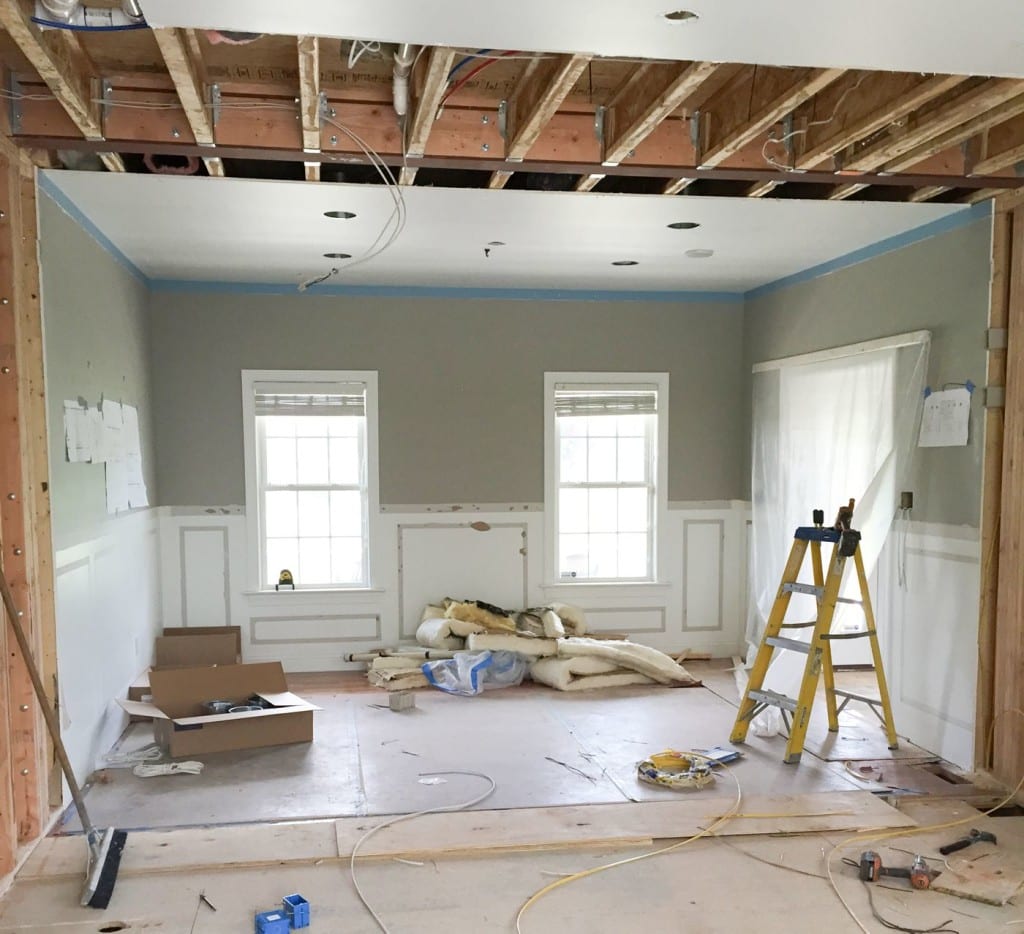
Solving a structural problem like replacing a load bearing wall is often fairly straight forward. The typical solution is to install a support beam under the existing floor joists to support the upper floor. While this is sound construction technique, the beam must hang below the line of the ceiling creating a visual interruption that did not work with the final kitchen layout.
To eliminate the visible wooden beam, Stacey worked with a structural engineer to create a steel I-beam that could be recessed into the ceiling, creating an uninterrupted plane that organically tied the kitchen and former dining spaces together.
What to do with the HVAC ducts that ran from the basement to the second floor was a more challenging problem. Typically, a designer will find another wall in the home where the ducts could be run, but this wasn’t an option in our client’s home.
The solution to the duct challenge was to install a second, standalone, HVAC system in the attic that served only the second floor. This not only solved the problem of uneven heat in separate parts of the floor during the winter, but also created the opportunity to save energy when the second floor was not in use. As the owners enjoy a first floor master bedroom, the second floor was used only for guests making this a win-win-win solution!
A Kitchen Designed for Cooking and Entertaining
Stacey designed a kitchen that satisfied the needs of an avid cook, while entertaining beautifully, which was brought to life once the structural and mechanical challenges were met.
As in most homes, the kitchen was imagined as the focal point for family and friends. Visualizing a Thanksgiving gathering, the owners had a specific list of requests. To start, they wanted a bar/beverage area, as well as a “message center” in the entry space between the garage entrance, which is where guests usually arrive through. This was to enable their guests to serve themselves a drink on the way into the kitchen. Another main request was to have about 5 feet of counter space to the left of the cooktop to plug in hot plates and set up buffet-style food for guests, as that is the closest to the entry from the bar/beverage area. The third main request was for two separate islands within the kitchen.
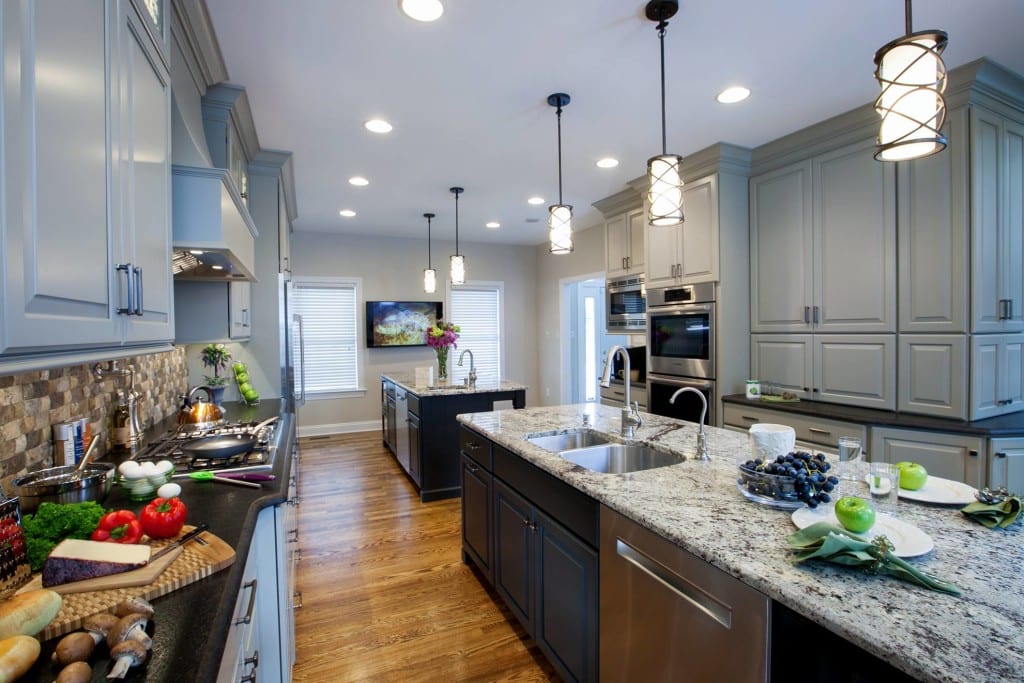
To maximize the utility of the islands, as well as provide plenty of seating within the kitchen, each was equipped with a sink, dishwasher, garbage disposal, and double pull-out trash cans. This created a matching pair of work areas where two cooks could prep and clean up simultaneously, and also perform at their best.
The kitchen also boasts professional grade appliances including a five burner gas cooktop, Thermador all refrigerator and all freezer towers, and a pair of Bosch ovens that are beautifully inset into the wall cabinetry.
Functional and Beautiful Cabinetry from Mother Hubbard’s
Of course the foundation of every kitchen is the cabinetry and this Harrisburg kitchen features the Mother Hubbard’s custom line with floating panel doors in a transitional style. The color of the floor-to-ceiling wall cabinets was inspired by a kitchen the homeowner had seen on TV, and Stacey was able to match the earthen hue and suggested that the owners embrace a contrasting, dark iron ore color for the island base cabinetry. The contrasting colors not only add to the visual drama of the kitchen, but also draw your eyes naturally from the dark island bases upwards through the light cabinetry to the back-lit, glass-paned top cabinets that showcase the couple’s collectibles.
As you would expect in a showcase kitchen, the cabinetry features the latest in storage and lighting technology. From the appliance garages that hide mixers and toasters, double-tiered cutlery dividers, specific spice and tray/muffin tin/cutting board storage, adjustable interior roll-out shelves, etc., to the custom bins and drawers for onions and potatoes, the cabinetry design maximizes storage while minimizing clutter. The under-cabinet LED lights illuminate the countertop surface along the wall, providing task lighting at the countertops, which makes it easier to work, and makes the space more beautiful, all at once.
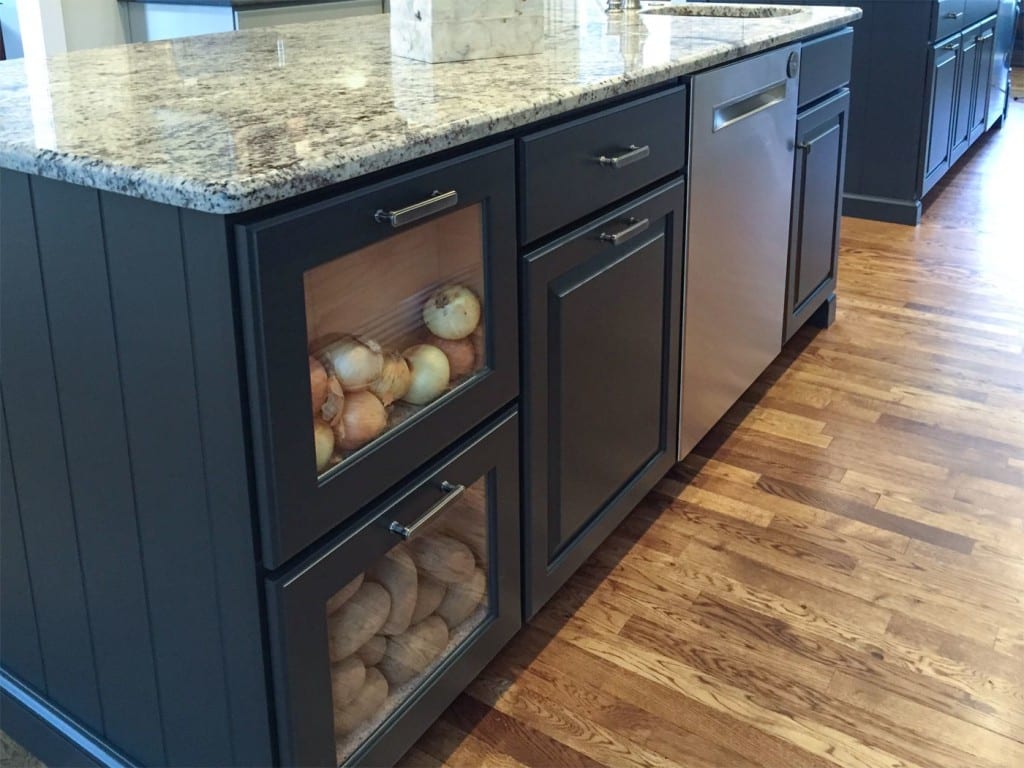
Another unexpected design element of this one-of-a-kind kitchen is the domed basket weave travertine tile that serves as the backsplash along the wall. The uneven texture of the tile breaks up the sleekness of the painted cabinetry, creating both visual and tactile interest that draws one to it. Due to the domed shape of the tile, as well as not wanting to distrace from its beauty, under cabinet outlet strips were installed, which also provided USB outlets to charge phones and tablets, as well as accessories to hold them.
Finally, in a room filled with light and dark, the matte black countertop along the wall contrasts harmoniously with the light browns, greys and charcoal of the granite island work surfaces.
Each Project Offers Unique Challenges and Opportunities for Smart Solutions
This Harrisburg remodeling project covered two kitchens and three substantial rooms – a large project by any measure. It was a project with structural and mechanical challenges that were unexpected, but were addressed in the beginning, and we were able to keep the proposed and approved layout, as well as maintaining the structural integrity of the home.
What was not unique, however, was the desire of the homeowners to fulfill their dream of a kitchen that functioned well, looked beautiful and brought a smile to everyone’s face. Indeed, every kitchen we’re blessed to work on, no matter how large or small, shares those three qualities.

