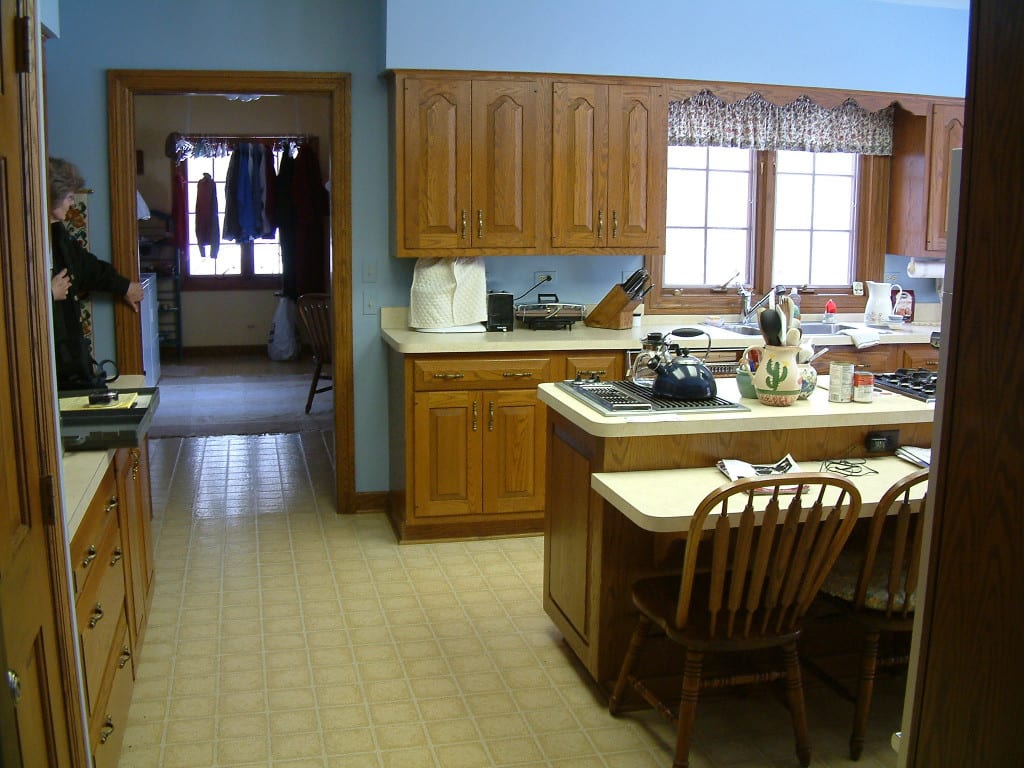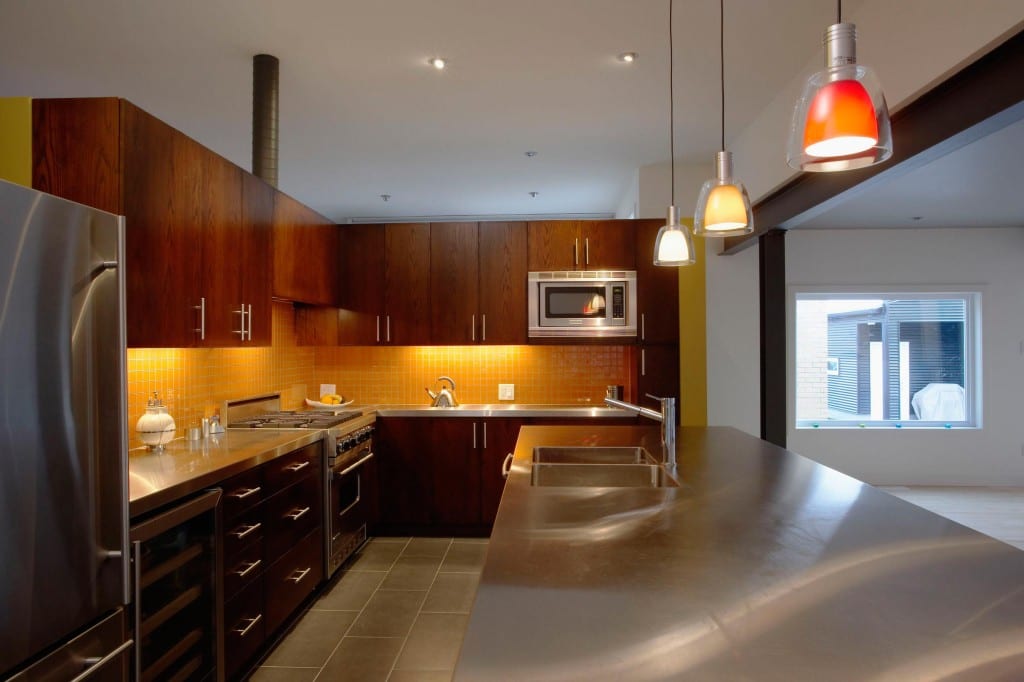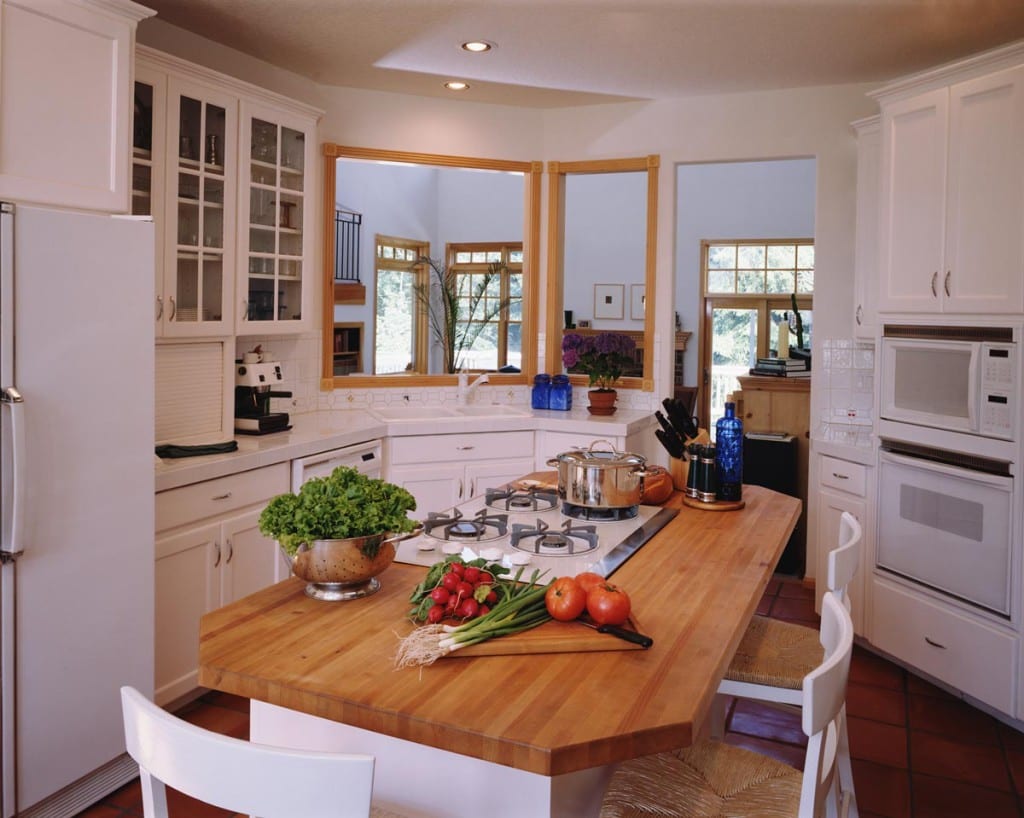Ilyce Glink, AP Reporter, recently asked me to comment on home design trends for 2014 for CBS Money Watch. Ilyce opened her article by suggesting, “Perhaps the most fundamental shift in home design over the past 25 years has been the open concept kitchen.”
25 Years of Open Concept Design
She’s right. If Mother Hubbard’s receives a call from a homeowner whose kitchen is twenty years old or more, we know it will likely be moderate in size and tightly defined by three walls. While that seems foreign today, if we were sitting in that kitchen when new it would seem very open and spacious! The kitchen that it replaced was much smaller, had no center island, and would certainly not be open to a breakfast space or family room.

While not the focal point of the home, kitchens of the 90’s reflected a shift in kitchen design from utilitarian room where money could be saved, to an important gathering place for families and with the elevation of homemaker, a place where money should be invested.
Cocooning
The open kitchen concept perhaps has its roots back in time to the early 1990’s when “cocooning”, a trend identified by futurist Faith Popcorn emerged. Cocooning originally described families retreating to the comfort and security of their own homes. Home was a place where we found safety, comfort, and as such cooked more in our kitchens for families and friends. We entertained more at home with big screen TVs and movies.

The closed kitchen was difficult to entertain family and friends in and as such, adjoining walls started to come down, opening up the kitchen to the family room. This created a great opportunity and space for entertaining at home. The concept remains extremely popular today as new homes being built have open floor plans and remodeling existing homes, the open concept is highly desired.

