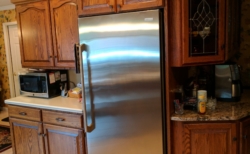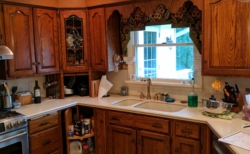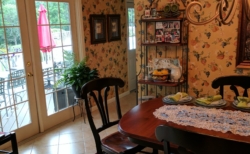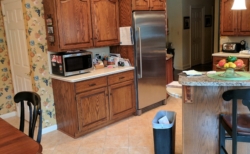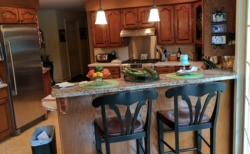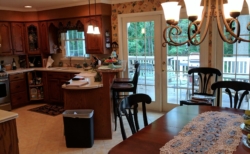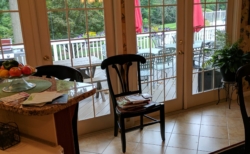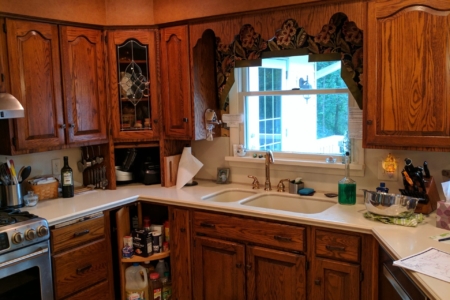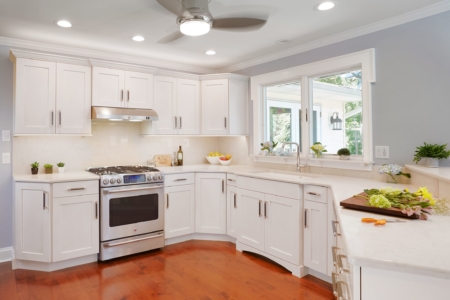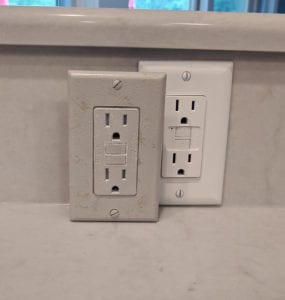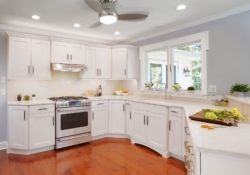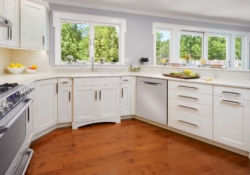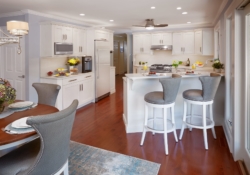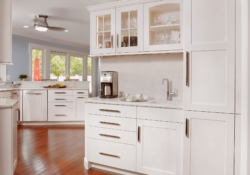Dillsburg Transitional Kitchen Remodel

BEFORE AND AFTER: Collaboration is often the key to success, and our Dillsburg clients asked that we collaborate with their trusted interior designer to open up the views of the kitchen and informal dining area to the pool and woodlands beyond the home. In an interesting twist, we were asked to do this without changing the footprint of the existing base cabinetry, creating some design challenges. Continue reading to learn how the efforts of the combined design team resulted in a beautiful new space that surpassed the client’s expectations.

Located 15 minutes Southwest of Harrisburg, Dillsburg is a sleepy commuter town surrounded by farm land and protected forests. It’s in this idyllic setting that Mother Hubbard’s Custom Cabinetry helped to build its latest dream kitchen.
Our clients, an empty-nest couple enjoying their retirement, had lived in a beautiful brick ranch surrounded by woodlands for many years. Now, with free time and resources on their side, the couple was ready to take on a major kitchen remodel, orchestrated by the homeowners’ trusted interior designer.
The heart of central Pennsylvania is known for its many small towns nestled in hills formed by the movement of tectonic plates after the Precambrian period. Each town has its own personality and the hamlet of Dillsburg, population 3,000-ish, is no different.
Located 15 minutes Southwest of Harrisburg, Dillsburg is a sleepy commuter town surrounded by farm land and protected forests. It’s in this idyllic setting that Mother Hubbard’s Custom Cabinetry helped to build its latest dream kitchen.
Our clients, an empty-nest couple enjoying their retirement, had lived in a beautiful brick ranch surrounded by woodlands for many years. Now, with free time and resources on their side, the couple was ready to take on a major kitchen remodel, orchestrated by the homeowners’ trusted interior designer.
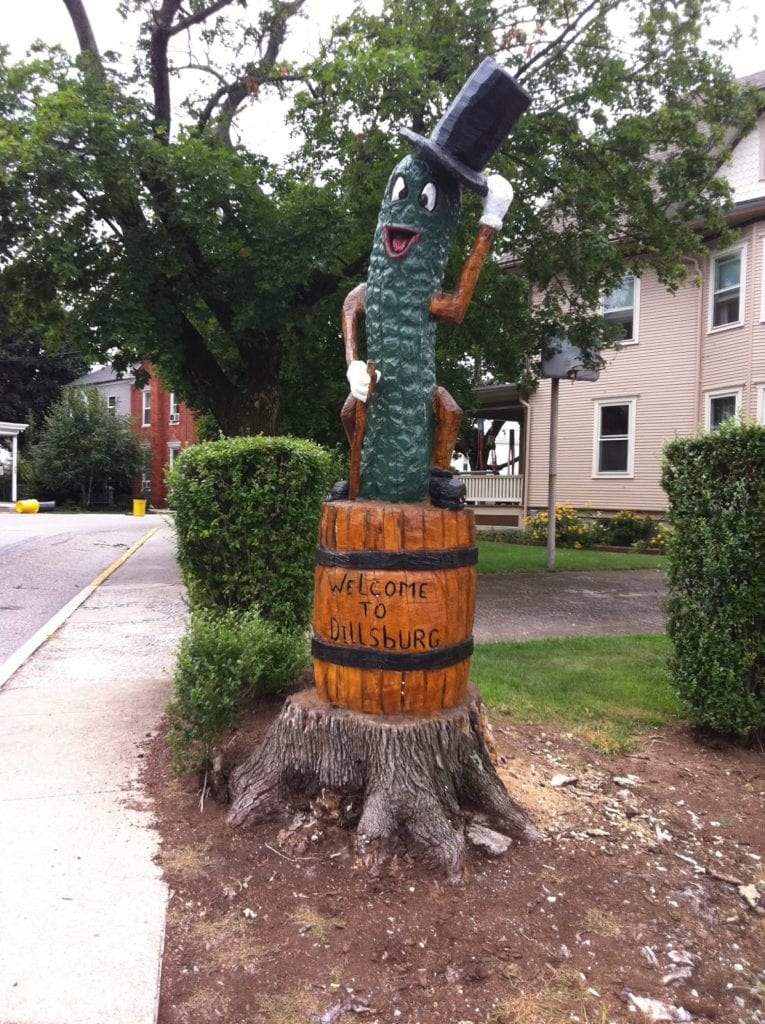
Working beside an interior designer is not uncommon for Mother Hubbard’s. We welcome the opportunity to use our expertise in conjunction with construction, engineering and other design experts.
As the “Before” photos below suggest, the builder-standard cabinetry and patterned wall paper were showing their age. Unlike many kitchens we work on, the floor plan of this Dillsburg kitchen was well-liked by the owners. In fact, one of our requirements was to update the kitchen without modifying the placement of the base cabinetry.
BEFORE PHOTOS
The client’s primary goals for the remodel included:
- Make the space feel more open, bright, and airy
- Upgrade the fixtures & finishes
- Increase counterspace to accommodate the wife’s passion for cooking and baking
- Enhance the kitchen’s view to the pool and the woods beyond
Improving The View
The combination kitchen and eating space already boasted an open concept layout and featured a wall with equally-sized sets of French doors. Unfortunately, the view from the kitchen sink suffered with a standard-sized, 32” double-hung window. Lead designer, Stacey Kocevar, AKBD, started by substituting the double-hung window with a wider set of two casement windows, dramatically improving the span of view for anyone working at the sink.
The two sets of French doors in the eat-in kitchen were always a “sticking” point for our clients. Opening opposite of one another, the doors often stuck and the framing of the doors required a copious amount of trim that interrupted what could have been a near seamless view.
To enhance the view, Stacey chose a single, massive set of French doors flanked by casement windows were installed. The pictures below suggest how dramatic the change was, now allowing natural light to flood the room, as well as drastically increasing the view from the kitchen and eating area.
Creating a Clean, Transitional Look
The homeowner’s interior designer wanted to create a clean, transitional look, so simple framed cabinetry in white with a charcoal glaze, which gave the cabinetry the desired color and depth, was the perfect choice. Mother Hubbard’s eliminated the soffits that tied the cabinetry to the ceiling in the old kitchen, using the space above for some soft LED lighting that makes the upper cabinets seem lighter and visually less bulky.
Continuing the theme, both the countertops and the full-height backsplash, along the range wall were fabricated from Caesarstone quartz sheets in “London Grey”. Not only did this enhance a seamless, fully integrated look, but it also made clean up from an intensive cooking session a breeze.
Along the walls with upper cabinets, you may notice that there are no outlets or switches. Power strips and touch-free dimmer switches are hidden behind the recessed bottoms of the wall cabinetry. Removing outlets and switches from the backsplash eliminated additional visual clutter.
Details That Make This Kitchen Special
At first blush this project might seem fairly simple, but the details are what make this kitchen unique. For example, the owner saw a certain clamshell molding detail around a door in a magazine with which she fell in love. To incorporate her request while maintaining a sense of visual continuity, Mother Hubbard’s designed and fabricated this molding detail around the new doors and even the window above the sink.
In addition, Stacey added small corbels to the window apron, which helped support the matching quartz window sill, with the intent of creating a custom look to what might otherwise be an ordinary piece.framed window.
Another example of small details making a big difference can be seen by the breakfast bar. Because there was no upper cabinetry with which to conceal electrical outlets, standard white units were installed in the short breakfast bar wall clad with Caeserstone. Sensing that the owner was not quite happy with the look of the outlets and covers, Stacey reached out to a local artist who hand-painted the outlets and covers to match the Caeserstone quartz. The result was a beautiful detail that delighted the owner.
Hidden Functionality to Match the Beauty
Of course, a kitchen needs to function as well as it looks and Mother Hubbard’s leveraged all of the latest tools and technologies to maximize the usability of each cabinet and drawer. In the base cabinets there is an abundance of pull-out storage organizers. For example, we installed a peg drawer system in the wide pull-out drawers to keep plates and bowls safe and easy-to-access. In the pull-out drawer left of the fridge is a USB docking outlet that eliminates a tangle of wires on top of a counter while making charging mobile devices a breeze.
Great kitchen design doesn’t always mean ripping out walls and extending rooms. Sometimes the toughest remodeling projects challenge the designer to work within an existing framework and footprint.
We think this Dillsburg kitchen demonstrates how collaboration, in this case with the homeowner’s interior designer, and the attention paid to every detail, make a world of difference in a kitchen transformation.
AFTER PHOTOS
By John Petrie
Updated: January 4, 2020

