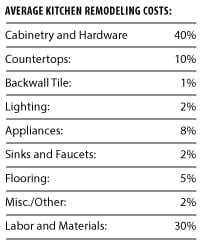Choosing a Kitchen Layout and Preparing Drawings
It’s likely that before you start interviewing potential design partners you will have measured your kitchen and done a rough sketch of the layout. The sketch will identify where existing appliances, fixtures and cabinetry are located. This is an important tool that offers the designer a basic idea of the size, shape and capability of the space.
In-home Visits, Full Drawings and Retainer Fees
At this point in the process, some kitchen design firms will ask to visit the home to take measurements and see the space before money has exchanged hands. Others will ask for a token deposit before an in-home visit, because of the time, travel and effort required.
Here’s an example of a kitchen remodeling industry convention distorting the market for both consumer and designer. One of the hard truths about kitchen remodeling is that the value of design is often hidden in the cost of the cabinets. On average the NKBA estimates that design, as a line item, is just 4% of the remodeling budget. Think about that. What kitchen design showroom could stay in business if they made $40,000 a year on $1 million in sales?
By contrast, an architect’s fees are typically 5% to 15% of a project and a general contractor’s fee can be anywhere from 10% to 25%. (Source: nkba.org/tips)
With big-box stores offering design services for “free”, consumers have become accustomed to undervaluing the importance of kitchen design. As a result, some kitchen designers are reluctant to step into a prospect’s home or share any design ideas without having a small deposit.
At Mother Hubbard’s we embrace a pay-it-forward approach. We know that more than a few hours a week are wasted on home visits that aren’t based on serious interest. But our truth is that we are passionate designers and perfectionists and without visiting your home, we really can’t know if we can be of help and how much what you want might cost. We need to see the home to offer our best work and an initial project estimate.
Making the Most of Your Existing Space
After the home visit, an accurate measurement and site survey, your designer will sit down with you and begin to prioritize items based on your budget. Functionality is where the layout discussion normally starts, but it always occurs in the context of the current space. For example, it might be on your list to blow out a wall and create an open concept kitchen, but if that wall is load-bearing, it could be expensive. Similarly, it’s cheaper to keep the sink in its current location along a wall, but you might decide it’s worth the extra plumbing expense to move the sink to the center island.
There are many excellent resources to help you understand your options for kitchen layouts. Here are just a few that should that I have found helpful.
- Better Homes & Gardens, Kitchen Floor Plan Basics
- HGTV, Kitchen Layout Options and Ideas
- Houzz, Function First: Laying Out Your Perfect Kitchen
Drafting the Kitchen Plan and Committing to Your Designer
Once priorities, the layout and core design are agreed upon, the kitchen designer will generate a draft plan and invite you to the showroom to preview the work.
If you’re a fan of HGTV’s the Property Brothers, this is the moment in the show when the skeptical couple come up to Jonathan’s and Drew’s office to view the 3-D rendering of what their remodeled kitchen will be once the “reno” has occurred.
Why doesn’t a designer just email you the draft plan? Because, there is no commitment yet. Most showrooms will give you a peek at their work, but won’t prepare or share a complete set of drawings until you’ve signed an agreement and placed a deposit.
Time to Choose Cabinetry, Fixtures, Finishes and Appliances
Now that you’re convinced, and have signed a contract to move forward, the designer and you will select the precise styles of cabinetry, fixtures, finishes and appliances for the kitchen. At the end of the process, and several iterations, the result will be the floor plan, elevations and details needed to install your new kitchen.

